Hamrar
New Landsbanki Headquarters
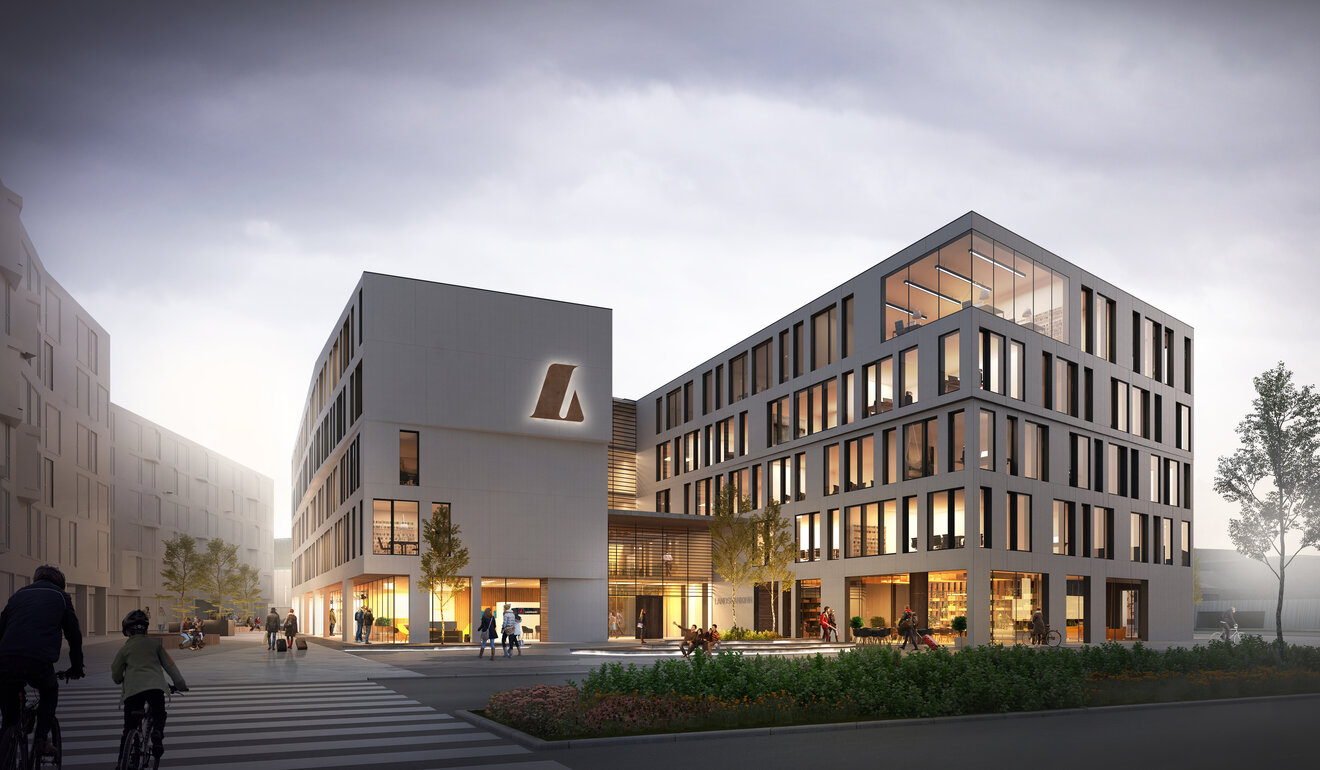
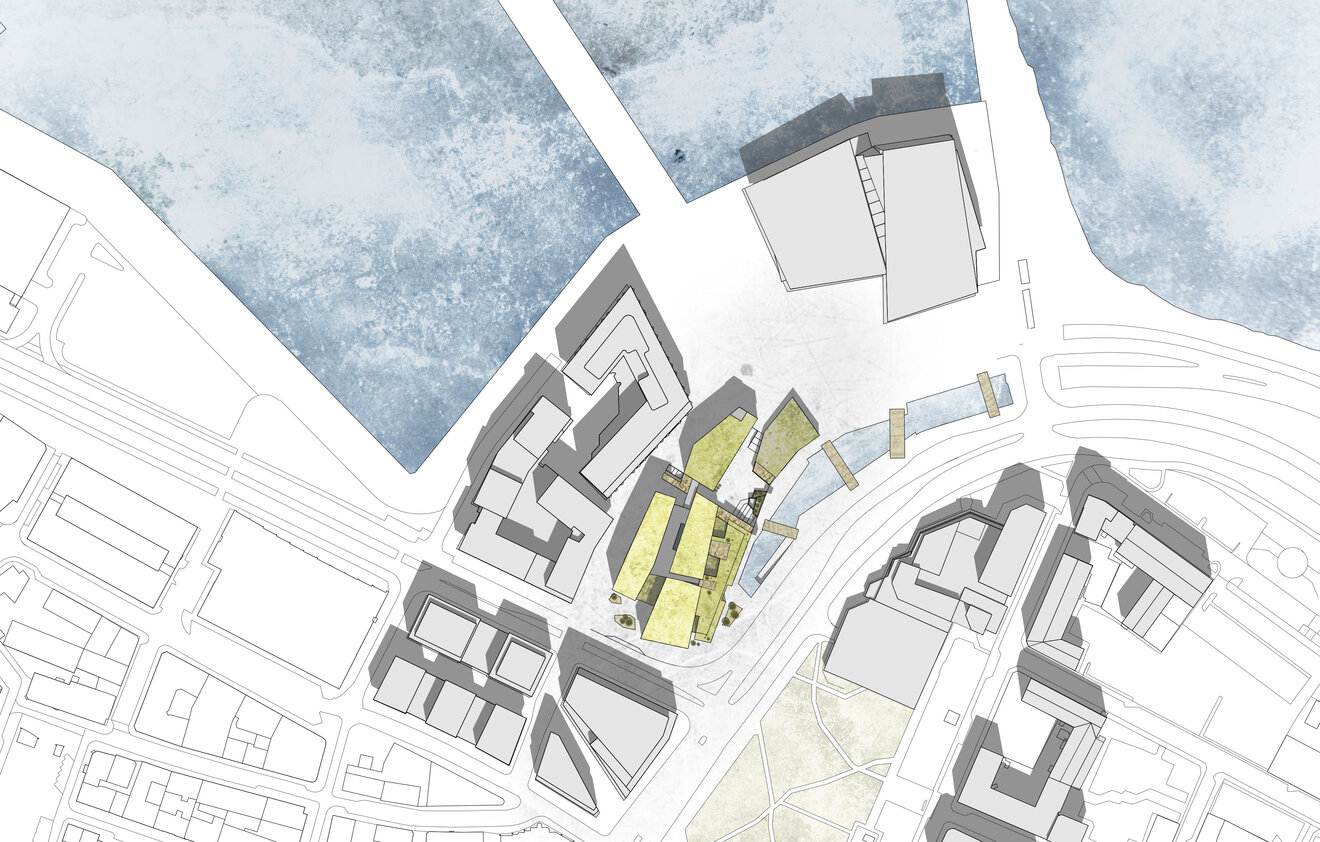
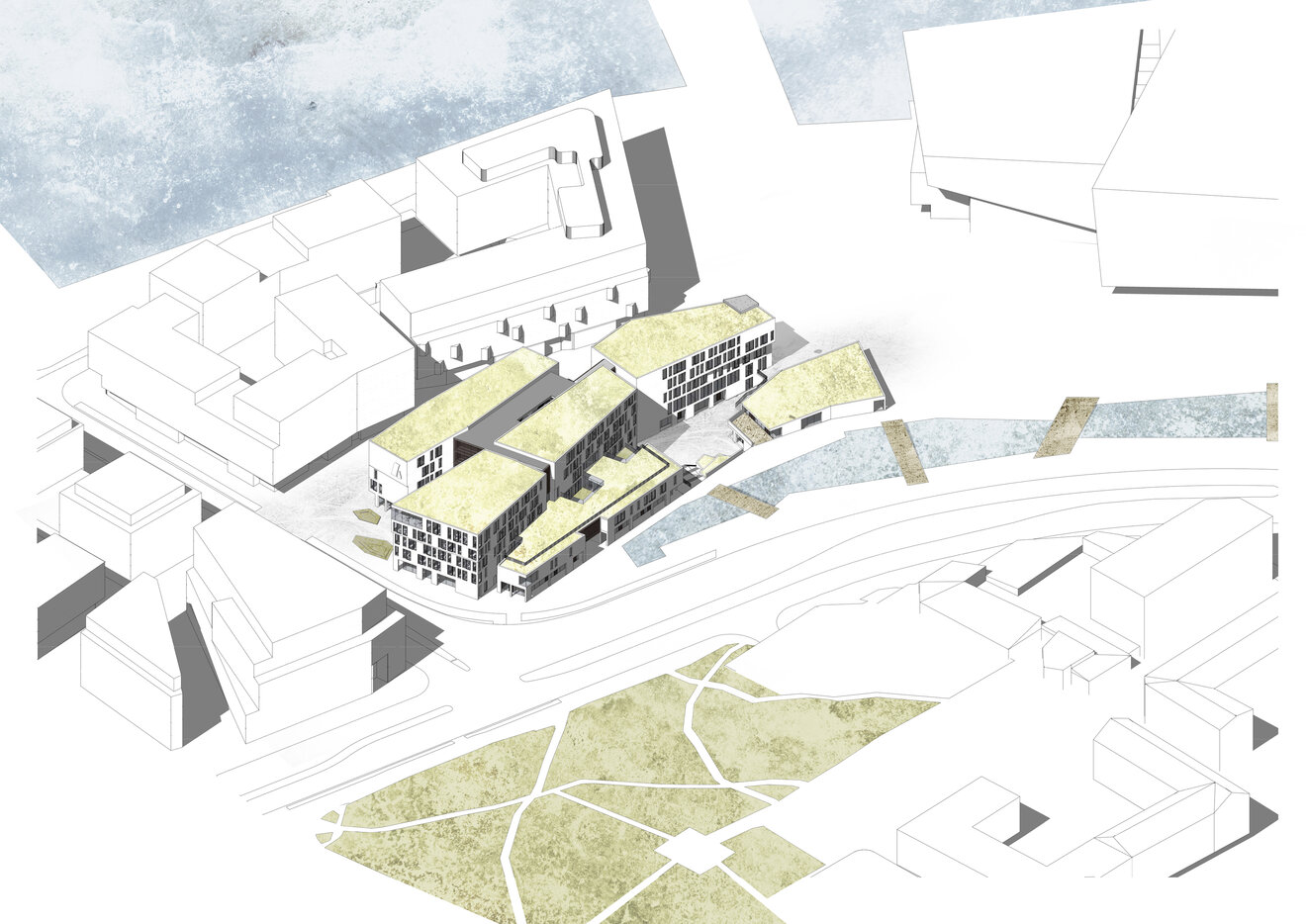
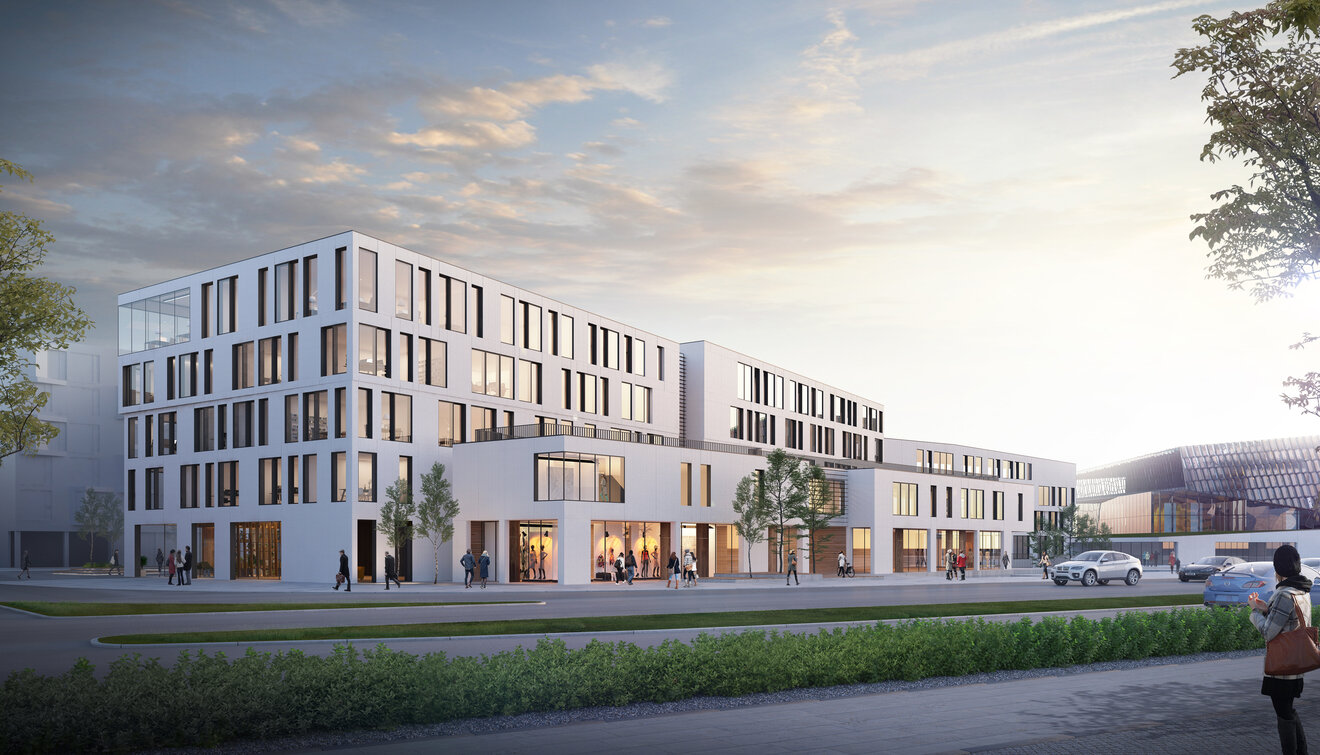
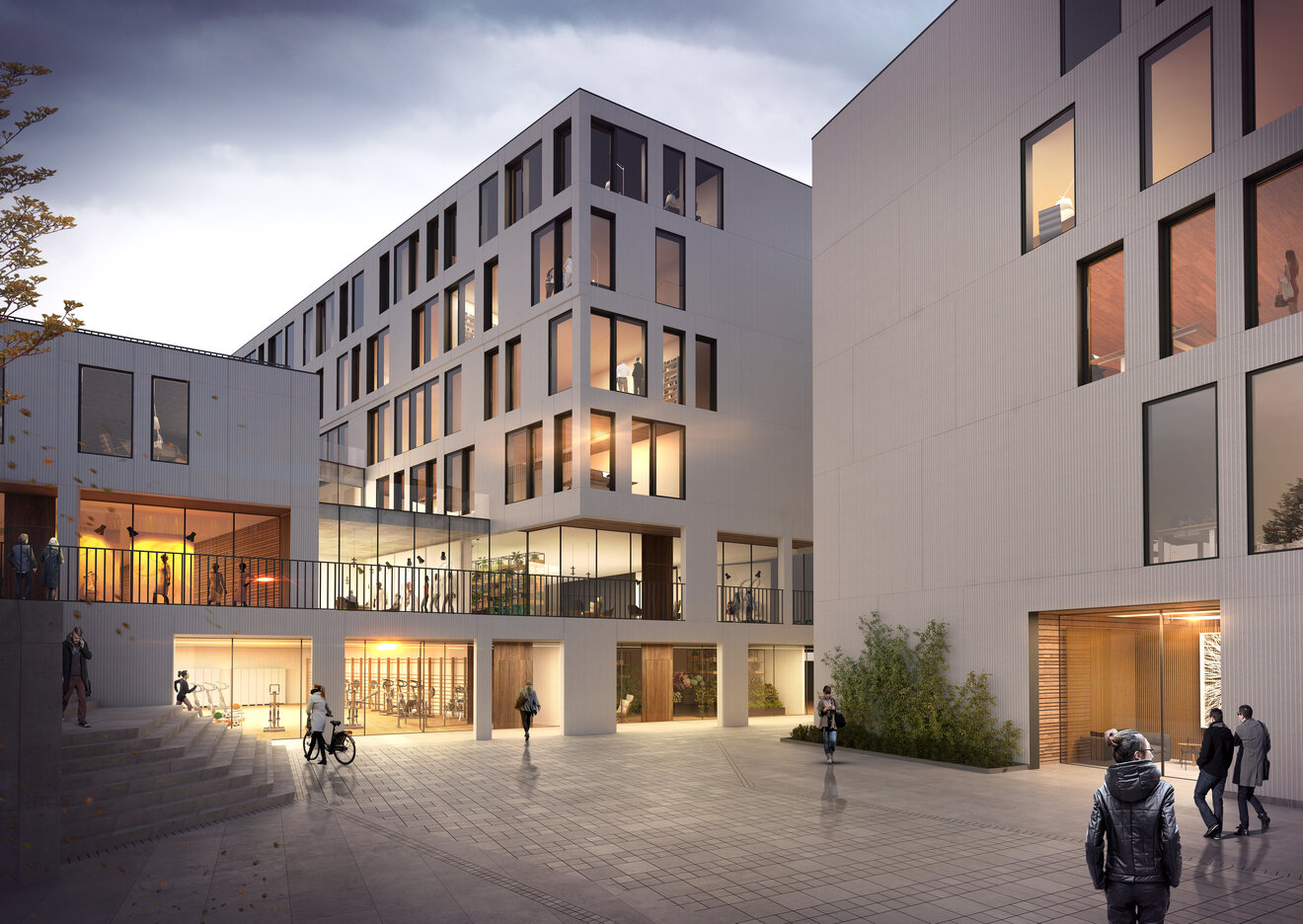
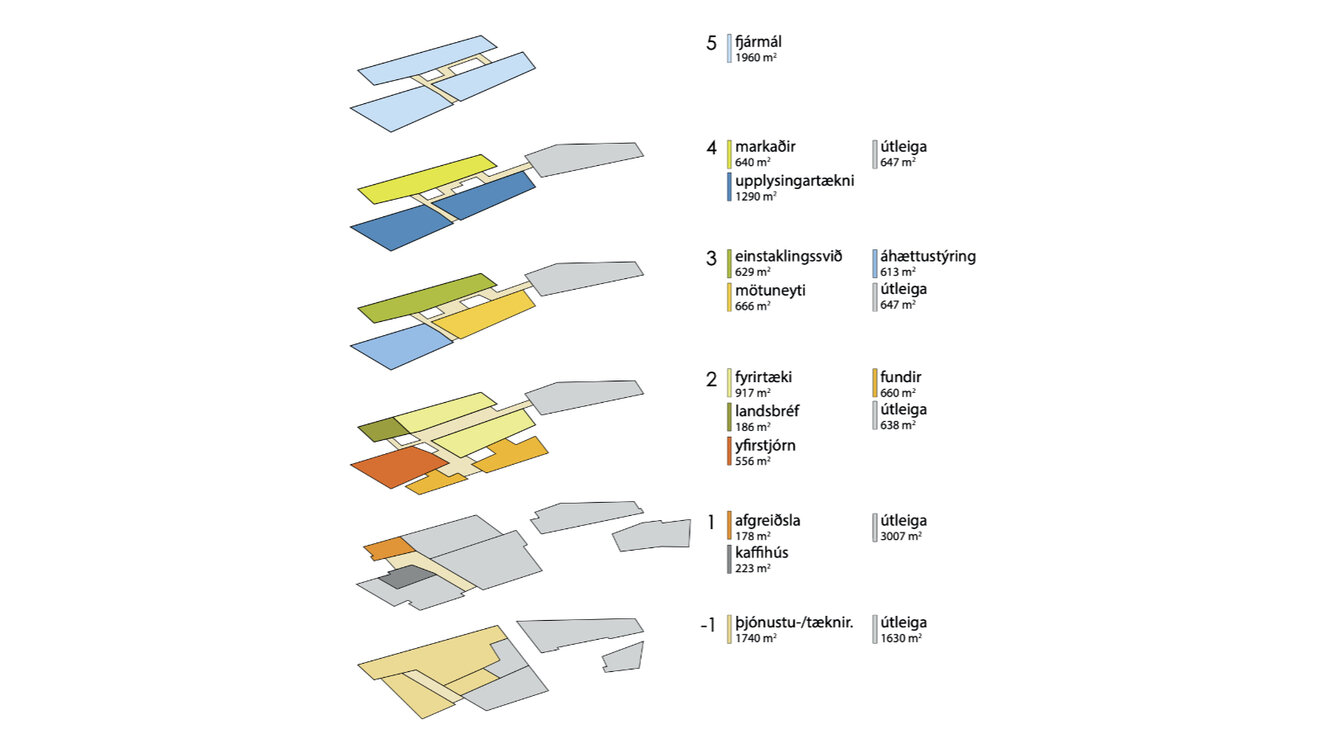
Location: Geirsgata, Reykjavík
Client: Landsbankinn
Restricted Competition: 2. Preis
in colaboration with Gríma arkitektar and Landmótun
Gross Area: 11.300 m²
Date: 2018
The history of the bank Landsbanki dates back to 1886 and it has played an important role in Icelandic business ever since.
The property is located on the east bank of Reykjavik in the immediate vicinity of the new music and congress center Harpa. To the west is a pedestrian street connecting Harpa and Lækjartorg. Geirsgata and Reykjastræti form the southern and eastern borders.
The Hamrar suggestion, which means something like boulders, is based on the shape of the Icelandic coast in winter time with its rugged free-standing rock formations.
The building mass is broken up into seven “boulders” of different sizes, which differ in shape and height. Their mutual arrangement creates outdoor spaces that accommodate different functions. The building thus connects with its surroundings and intertwines with the urban space. The building is easily accessible from all sides.
Hamrar has seven floors, two floors of which are underground. The new bank building houses the customer and service department on the ground floor and the other office areas with ancillary functions on the upper floors. The northernmost building is intended for external office use.
At the corner of Reykjastræti and Geirsgata, a wind-protected, southwest-facing square is being built where the main entrance with access to the customer center is located. Other public areas are located along the pedestrian zone.
Inside the building, between the "boulders", a gorge is created, which is the main development zone. On the stairs and terraces, space is created for employees and guests to meet informally. There are lounge and relaxation areas here, which can also be used for lighter meetings.
The internal organization is characterized by an intuitive and task-oriented working environment. Depending on the task and project, the employees always choose their own workplace, sometimes in a team, sometimes alone, depending on quietness with concentrated work or a workshop-like atmosphere. The different departments are accessible from the main development zone. The work areas for concentrated work can be reached directly from the gorge, regardless of the department.
Hamrar is a very flexible building. Depending on the requirements or internal changes, departments of different sizes can be combined with one another or very easily relocated. Parts of the building can be rented externally without affecting the security concept.