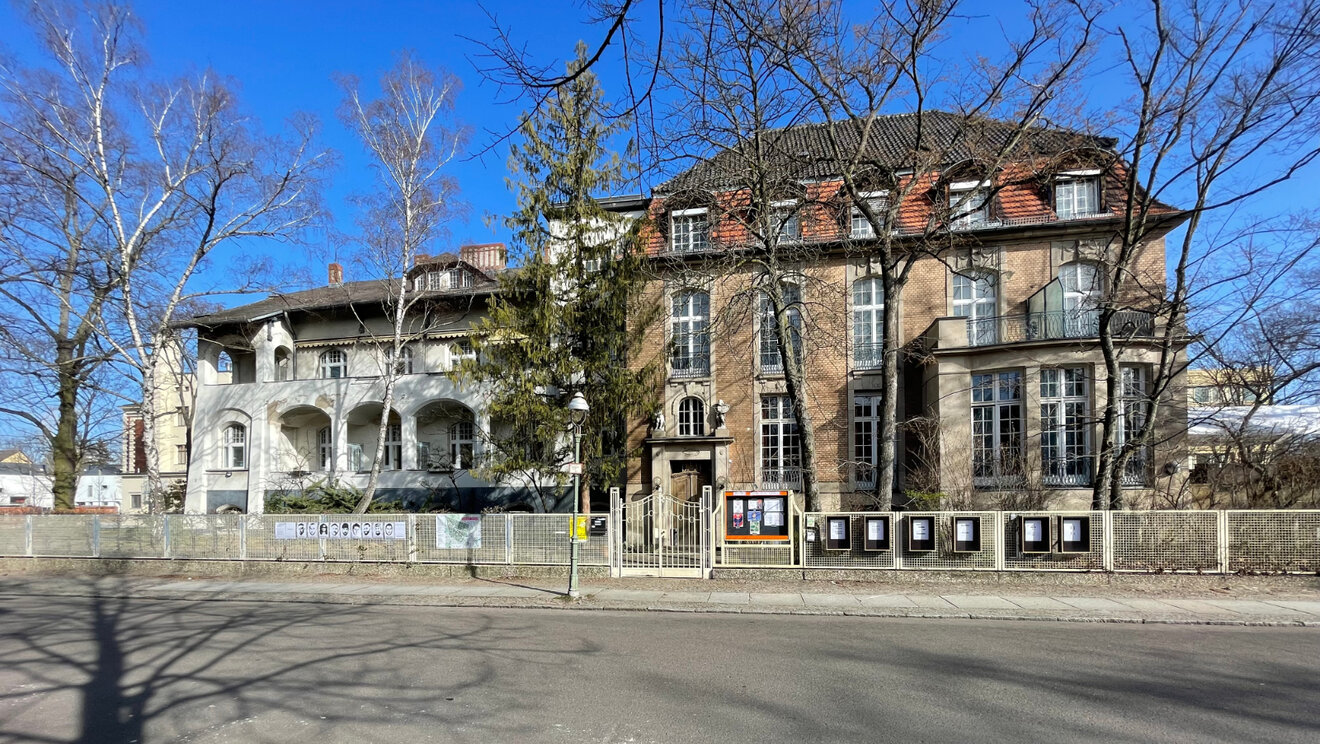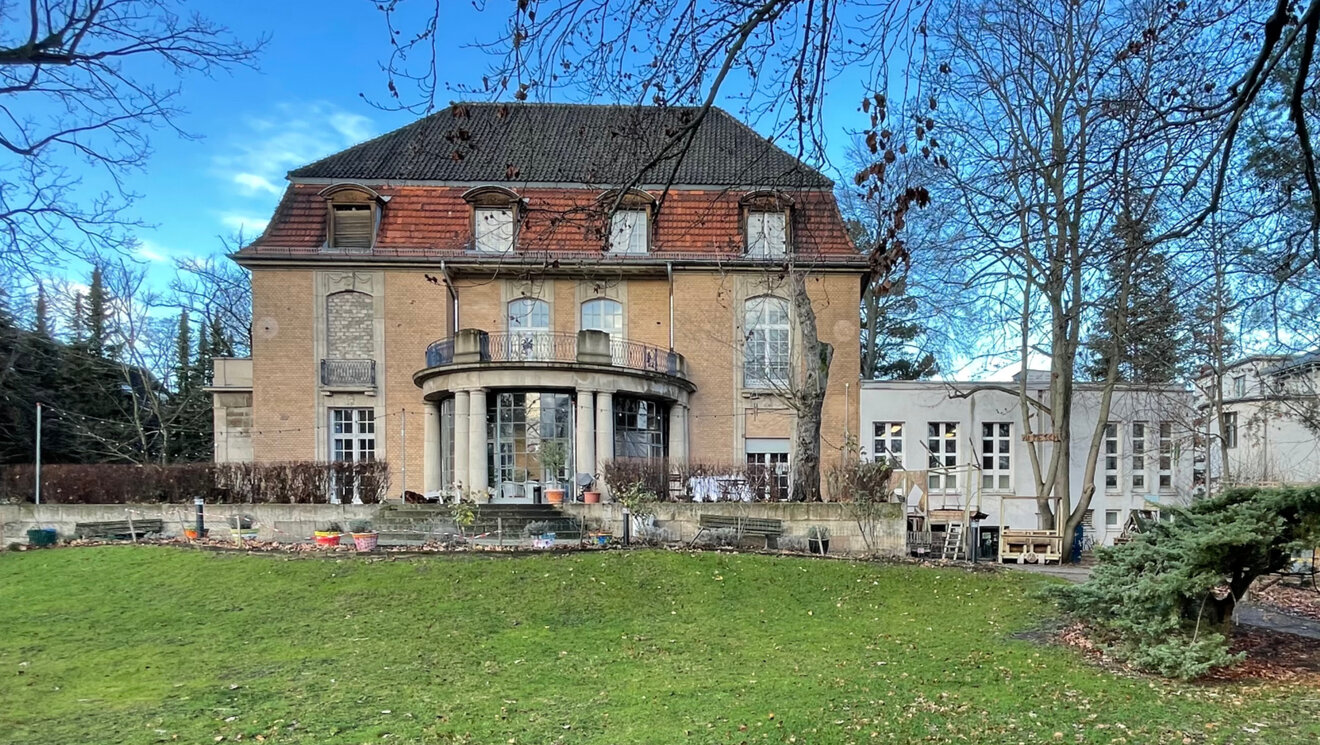Eschenallee
Studio house and community center


Location: Berlin
Client: BIM Berlin Immobilien GmbH
Building size: 3,700 m²
Planning status: preliminary planning
Realization: 2024 - 2025
A2F have been commissioned to plan the renovation and partial conversion of a former clinic building in Berlin's Westend. The listed building was built around 1888 as a mental hospital and expanded around 1906. After decades of use as a hospital, it has been largely empty since 2015 and is in great need of restoration.
Parts are currently used by the association Interkulturanstalten e.V. Its function as a district center is to be retained in the future and supplemented by artist studios funded by the Berlin cultural space program.
The planning includes the appropriate conversion, the barrier-free development and an extensive pollutant clean-up. In addition, an energetic upgrade is planned, which will take into account the requirements of the Berlin Energy Transition Act (EWG Bln) of 2021 and will reduce the energy requirements of the building by around 74%.