Wehrden
Single Family Homes
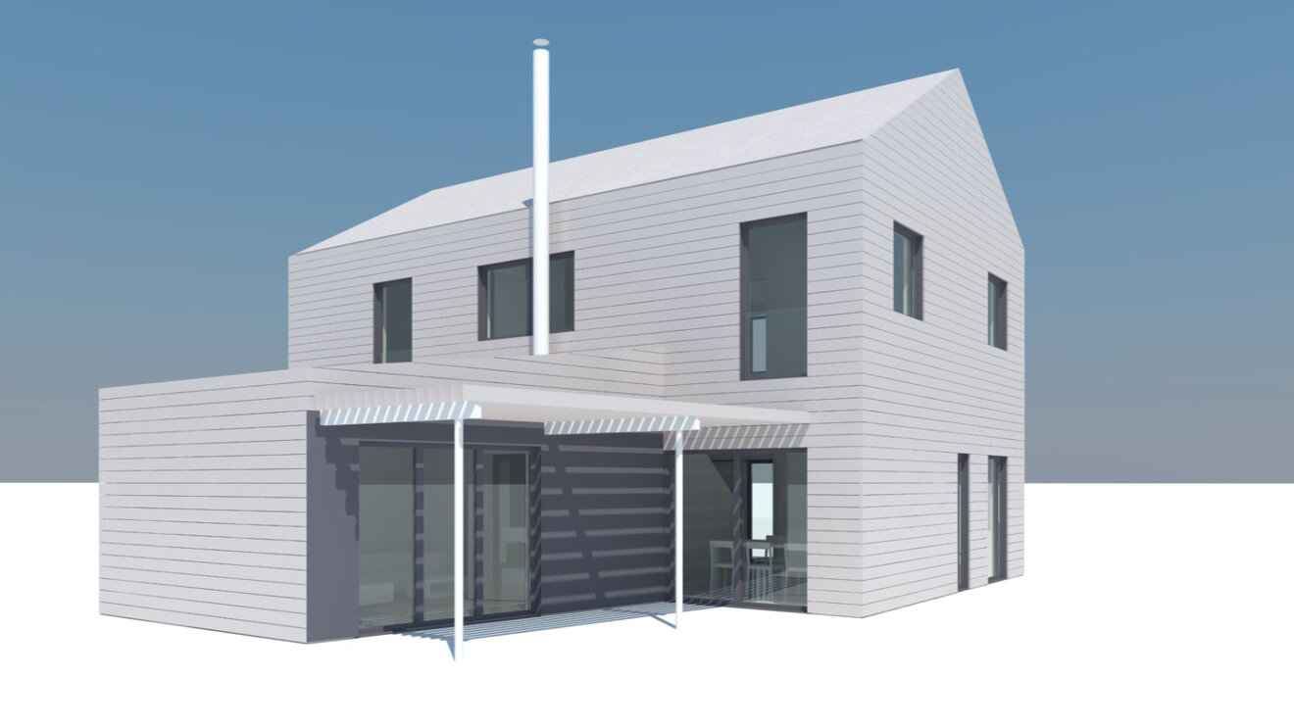
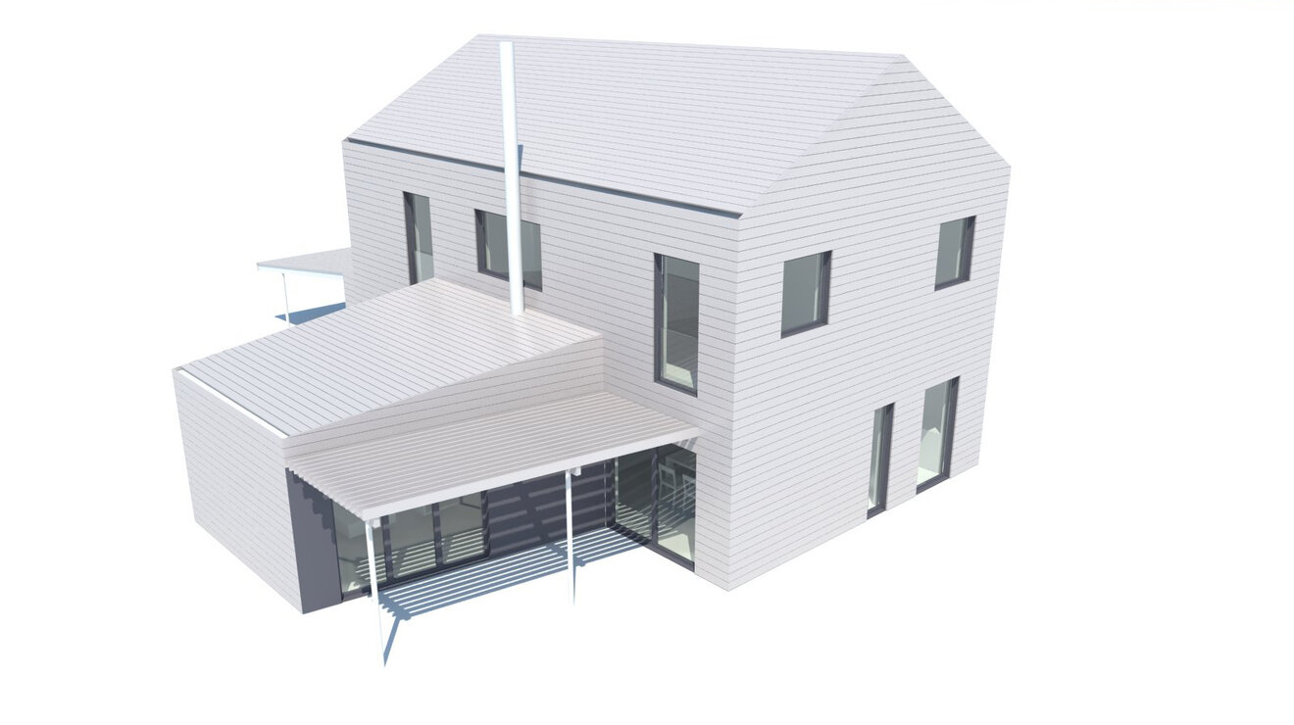
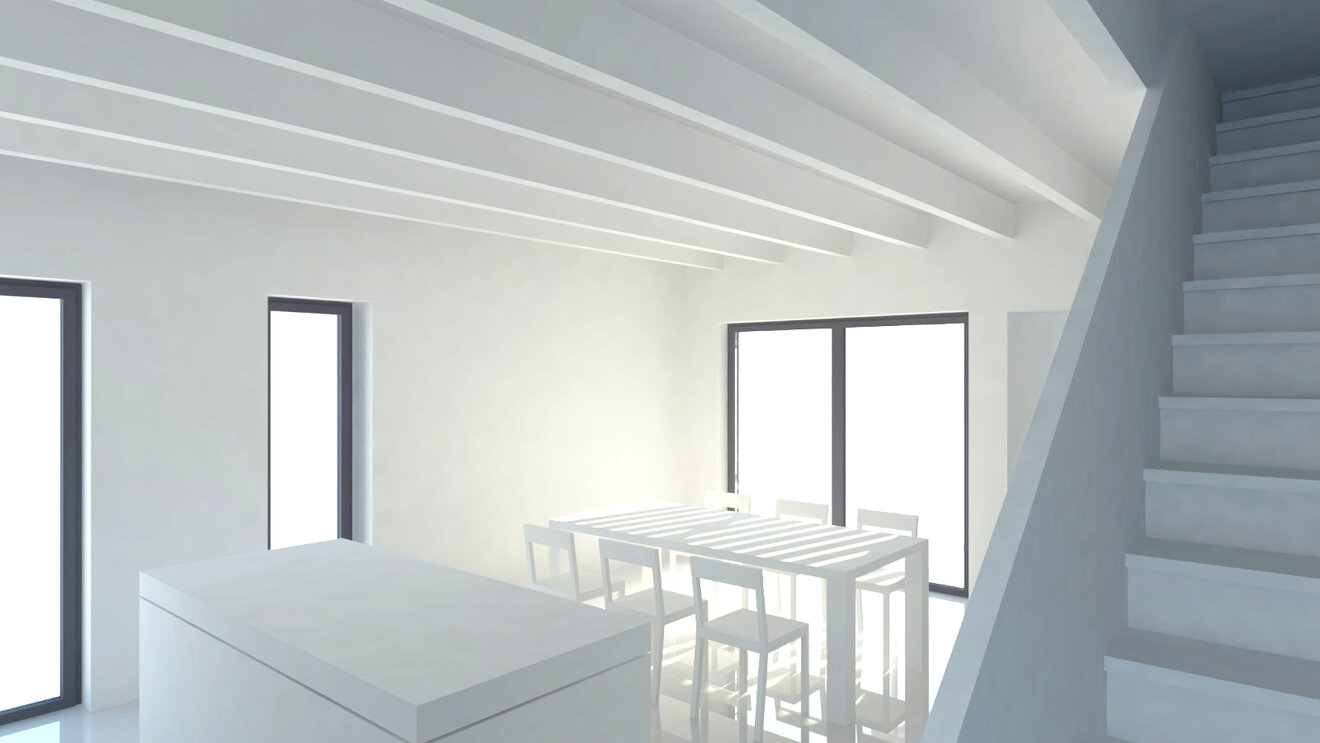
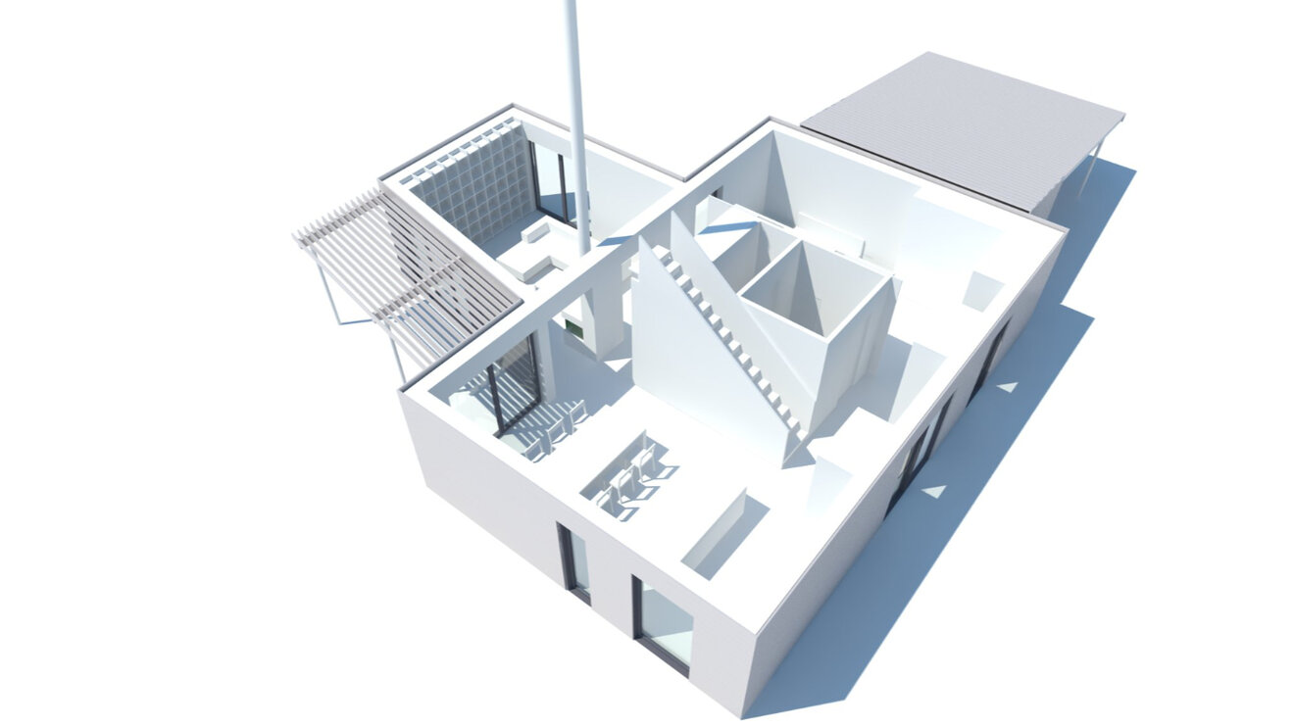
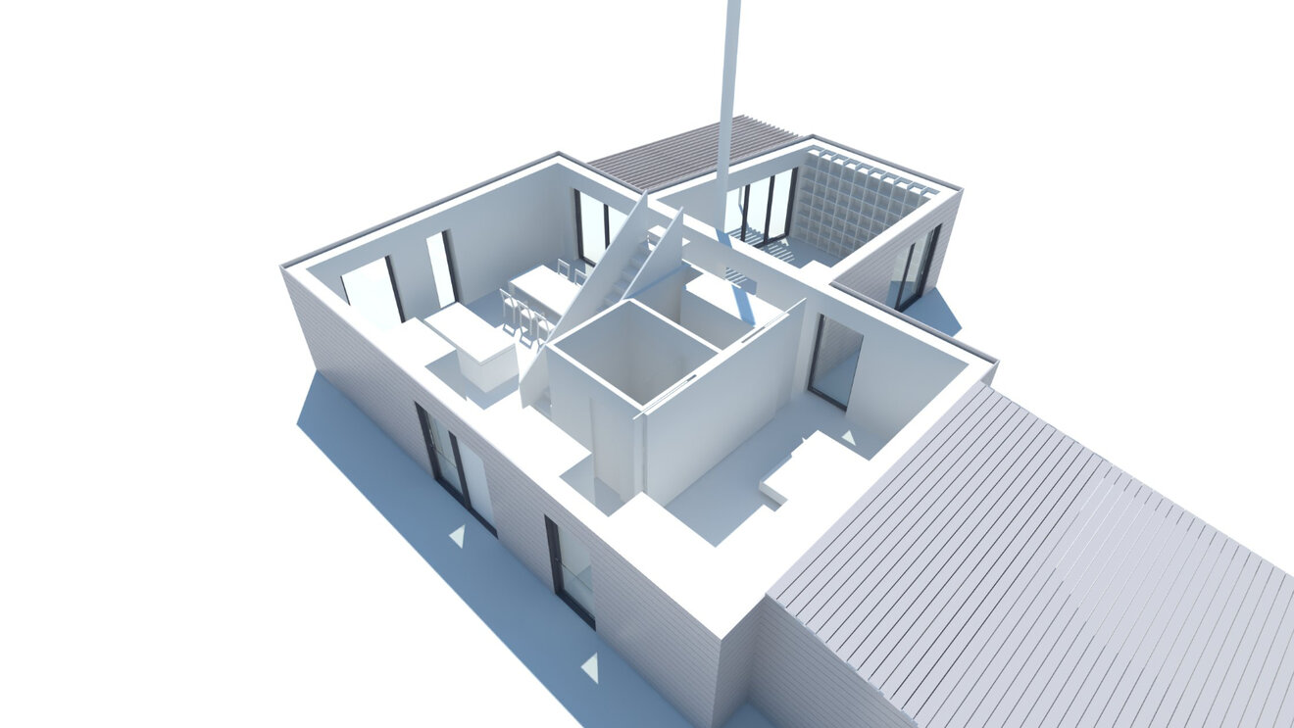
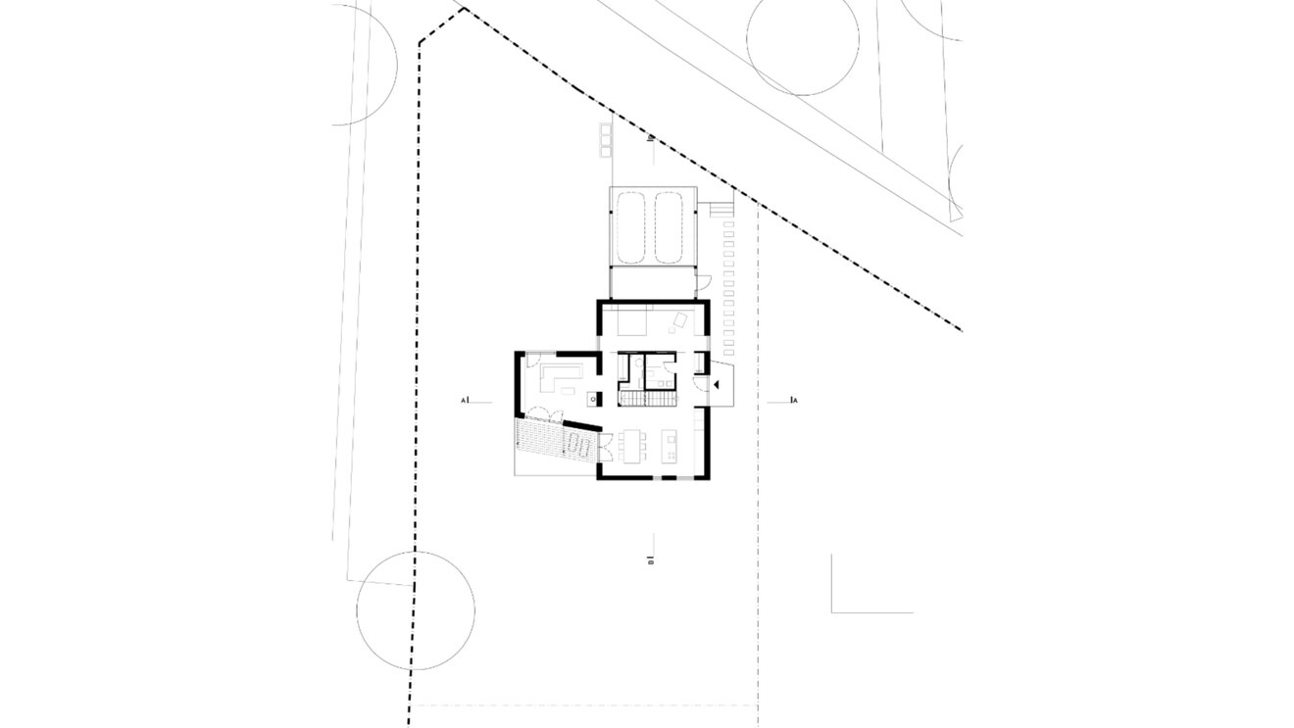
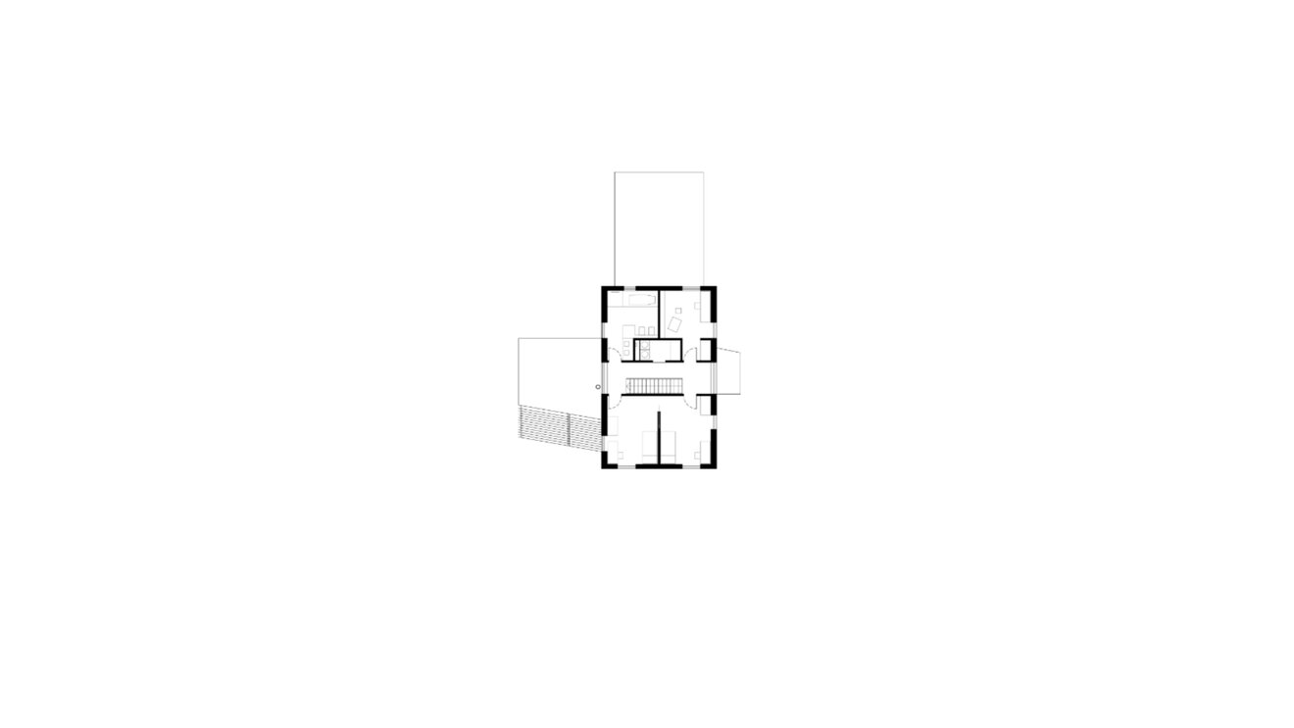
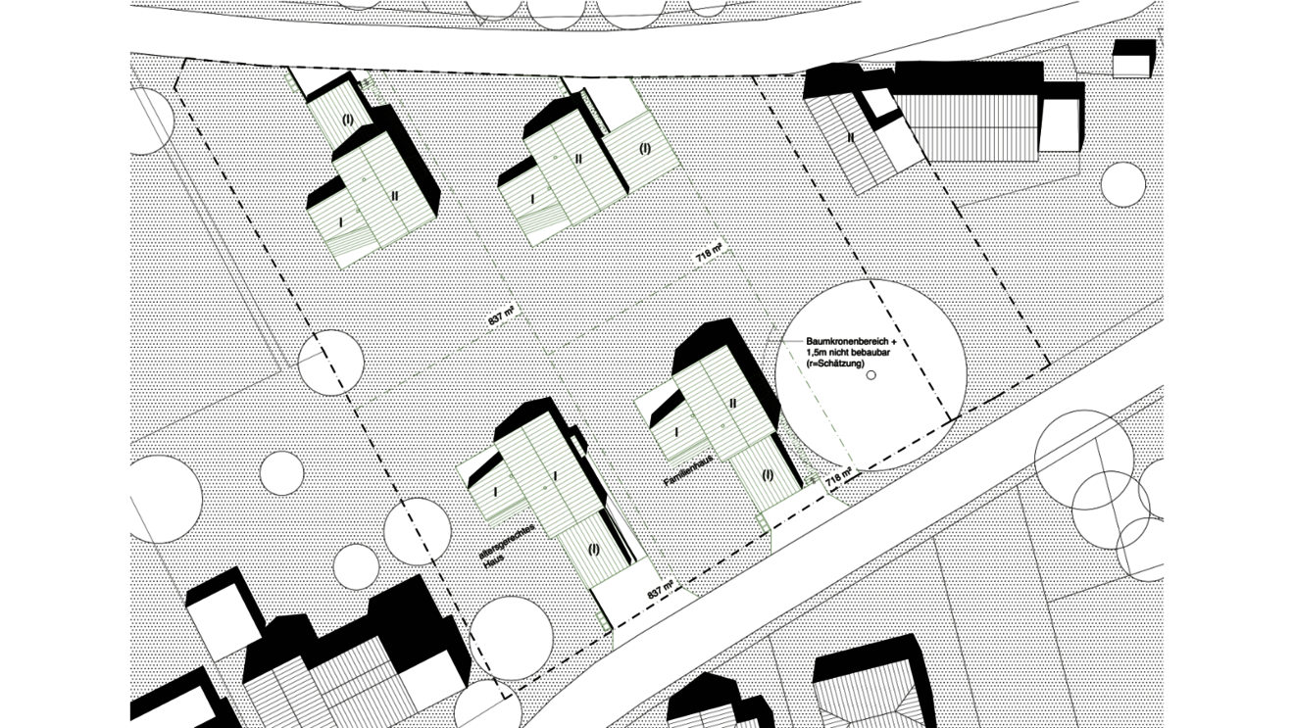
Location: Wehrden
Number of Houses: 4
Building size detached house: 150 m²
Building size of age-appropriate house: 95 m²
Date: preliminary planning 2020
The client intends to split his currently contiguous property of a former perennial garden into four parts and to build a single-family house on each of them. The buildings are free-standing single-family houses that are being built in timber frame construction. There are different types and possible variations, e.g. a two-storey house with 5 rooms (e.g. for a family with 3-5 people) or an age-appropriate house for two people, which is planned on the ground floor only.
The buildings form a coherent design, but their floor plan layout offers the possibility of adapting their length to individual wishes. As a result, variants with larger or smaller usable areas are possible, other room layouts and also other window formats.
Each of the houses is presented in a typical house form with a gable roof and has a living room on the ground floor, which protrudes from this house form as a trapezoidal volume.
The ground floor floors are arranged at garden level and offer a stepless transition to the outdoor areas. This achieves a high degree of connection between inside and outside.