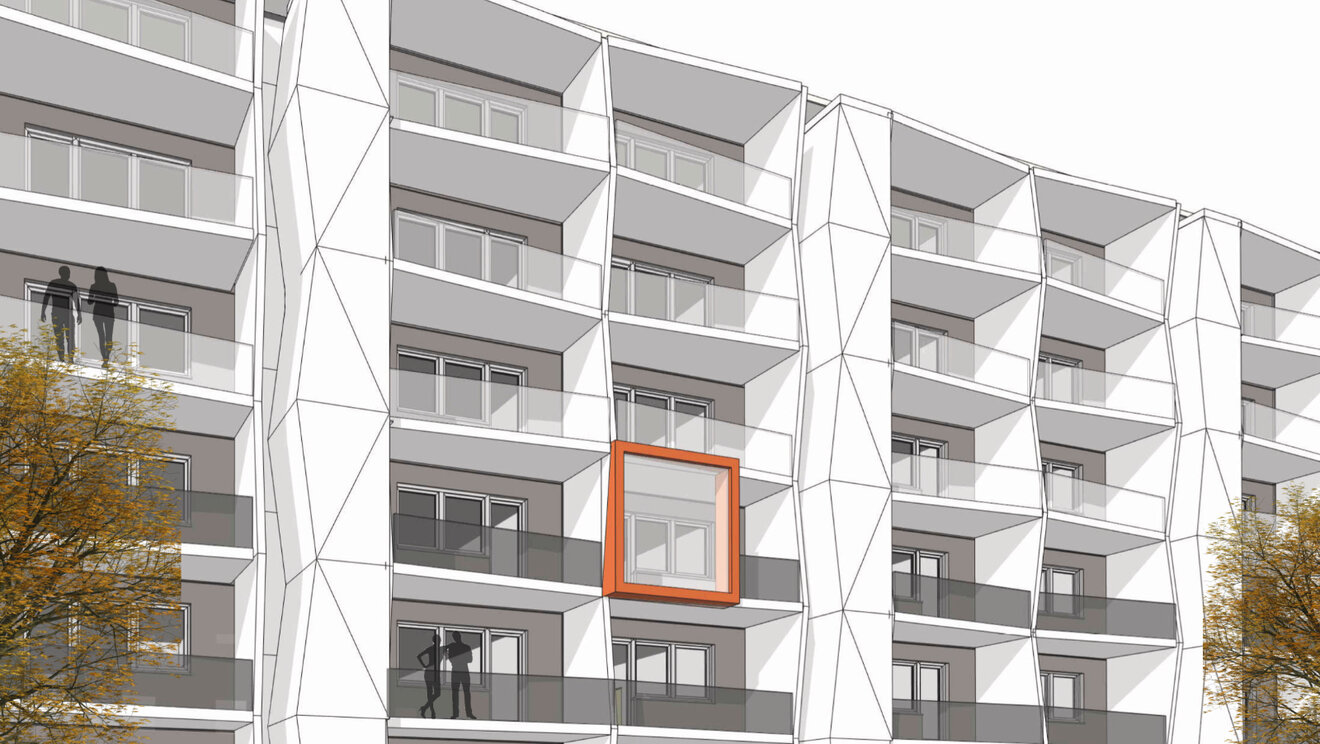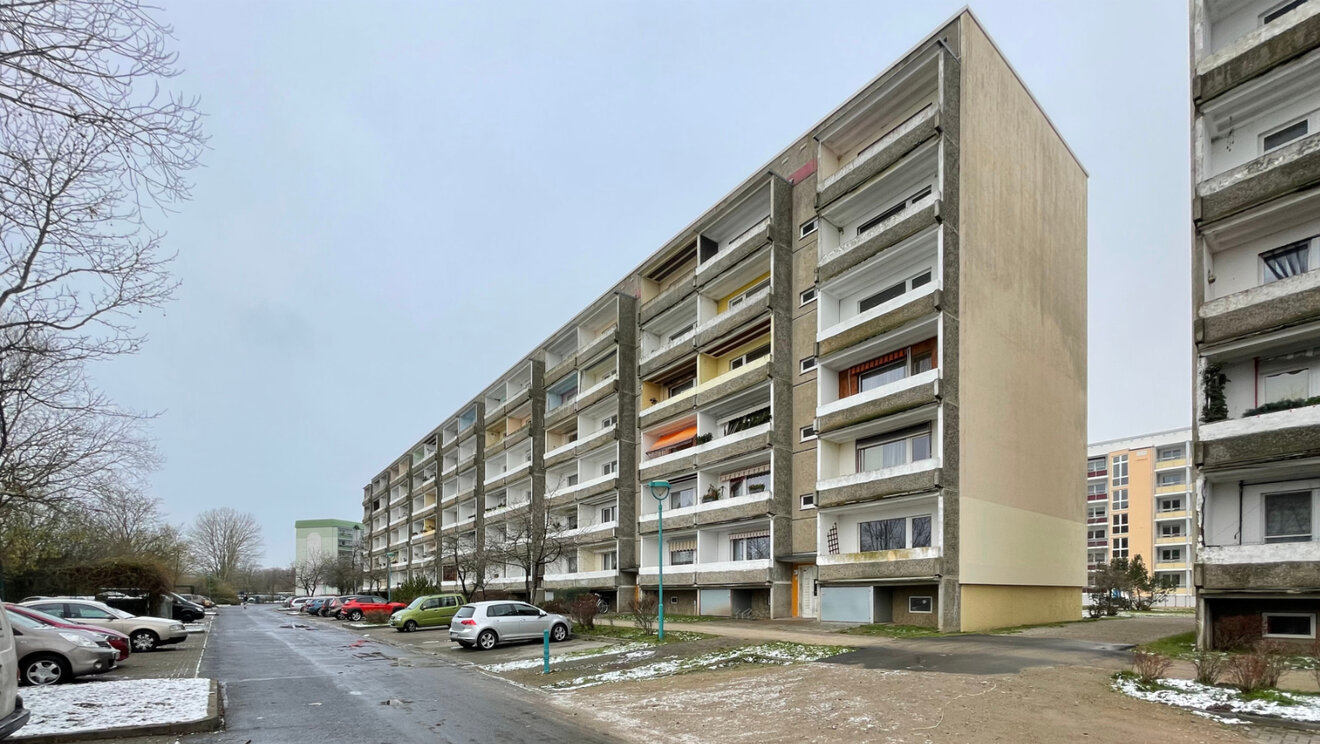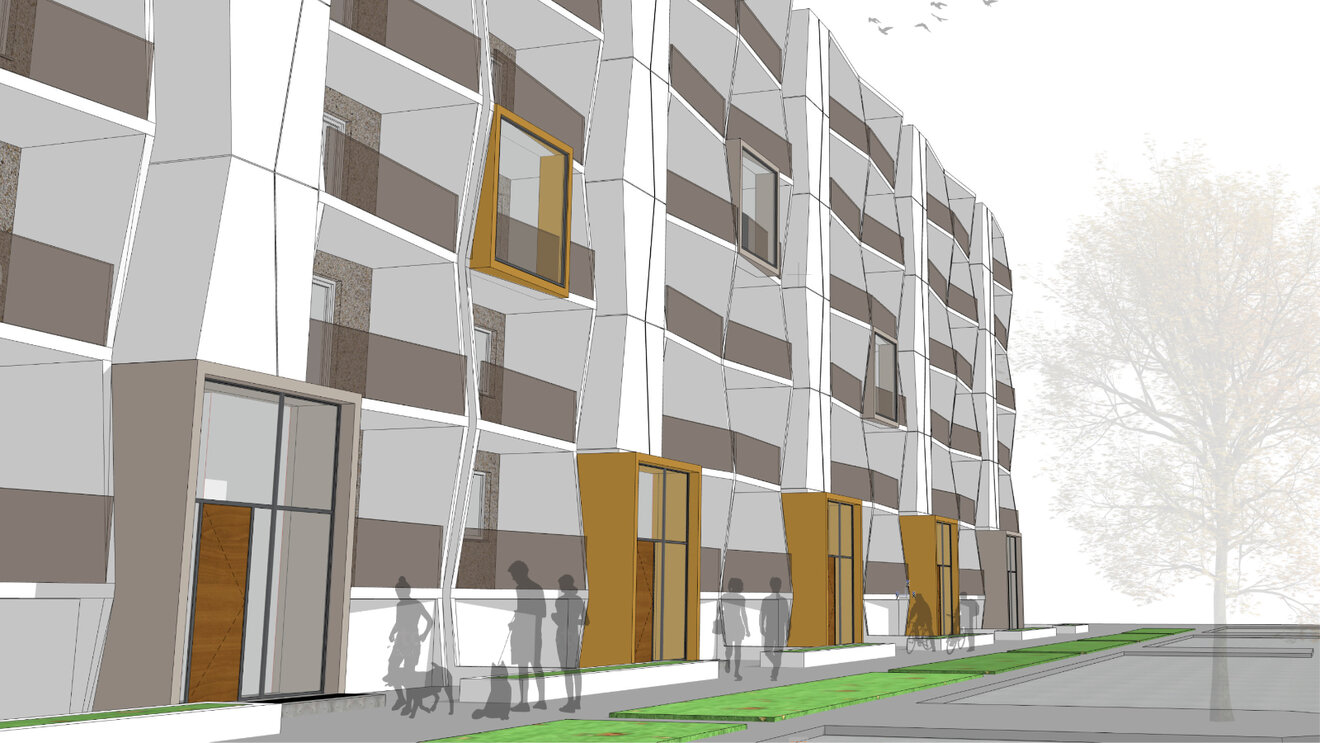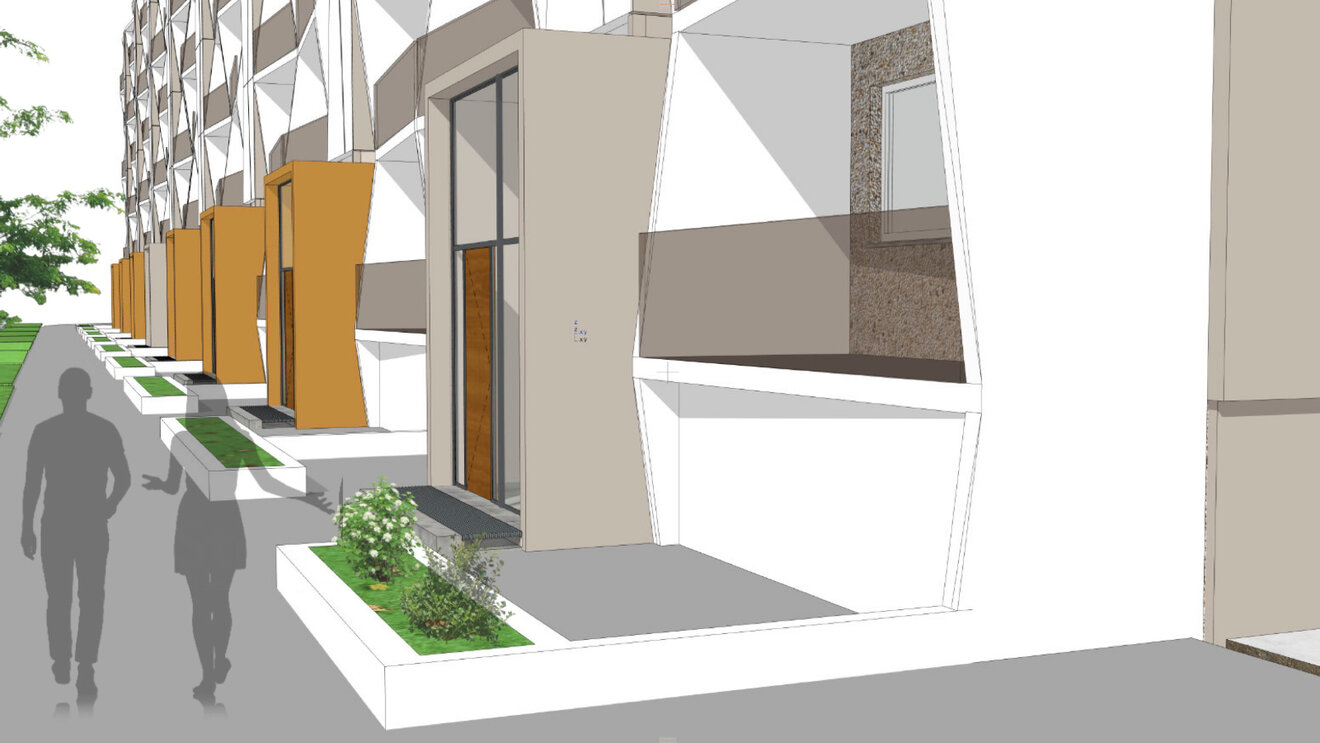Hanseviertel Anklam
Renovation of panel buildings




In cooperation with Axel Reinke as COOP REINKE + A2F Cooperation als Arbeitsgemeinschaft für Objektplanung GbR
Location: Anklam
Client: GWA (Grundstücks- und Wohnungswirtschafts GmbH Anklam)
Number of residential units: 96
Date: since 2021
A refurbishment of the dilapidated balcony system of this 6-storey residential building in the prefabricated system WBS 70 is taken as an opportunity to break up the monotonous pane effect with a dynamic geometry. At the same time, functional improvements can be realized for the residents. Due to their condition, the existing balconies can no longer be repaired economically and are therefore being replaced. The new balconies have a trapezoidal floor plan, which means they can be used by several people on the wide side, while still providing sufficient light for the interior on the narrow side. In addition, elevator systems are provided for low-barrier accessibility of the upper floors, which blend in with the design. The block is additionally broken up by punctiform conservatories that are arranged unevenly.
The measures are part of further renovation measures in the so-called Hanseviertel in Anklam.