Bilka Barn
Barn Conversion
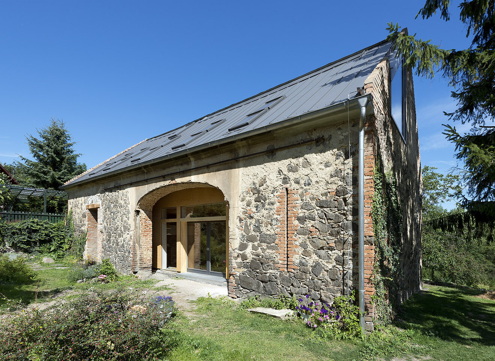
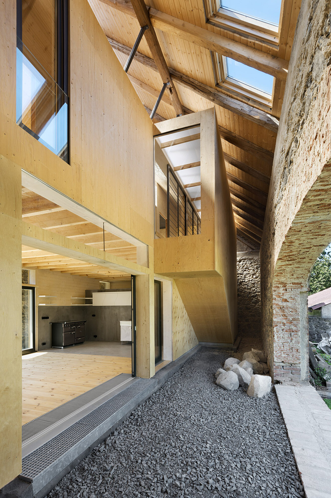
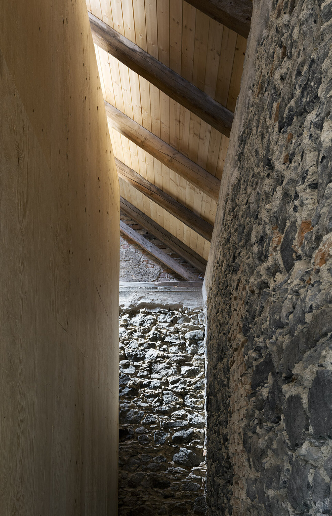
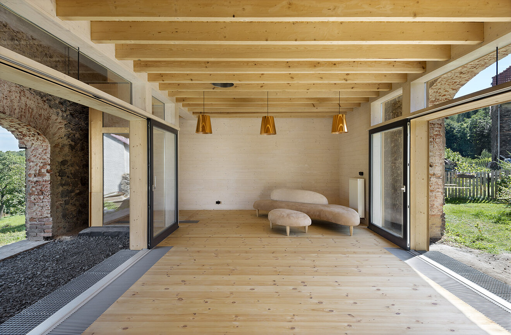
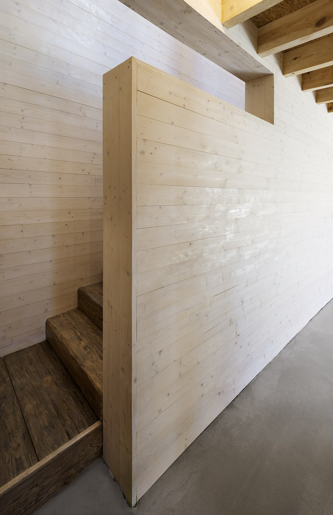
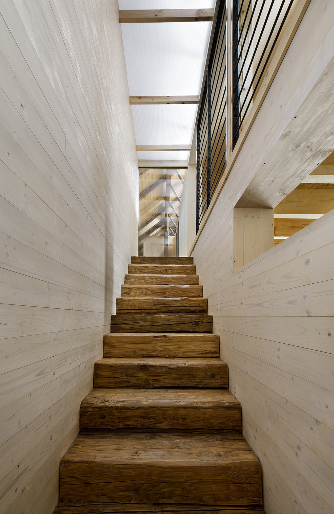
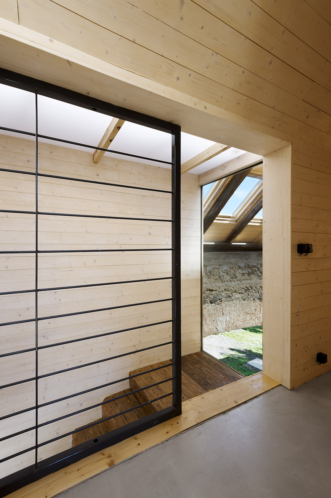
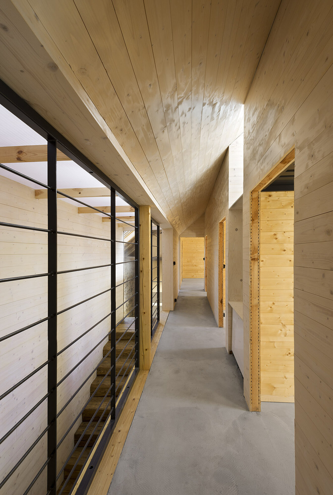
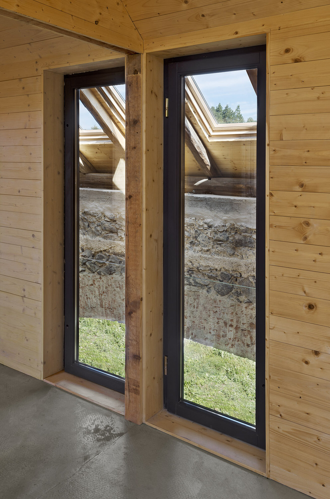
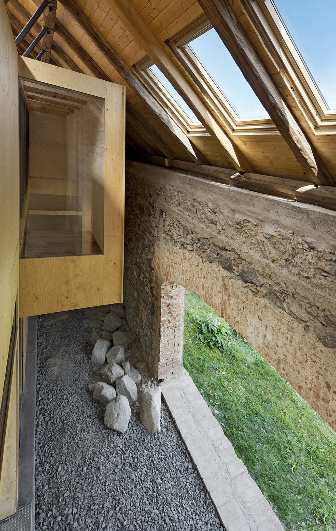
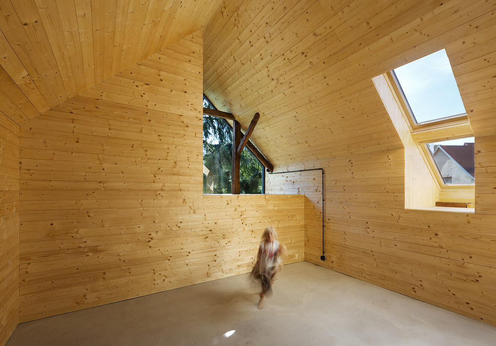
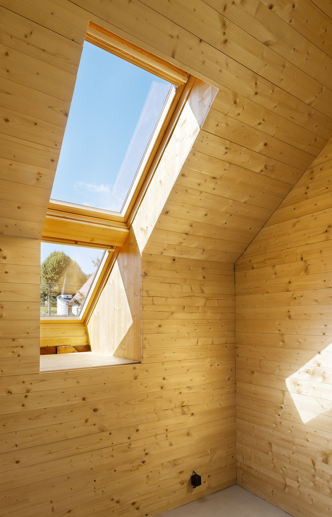
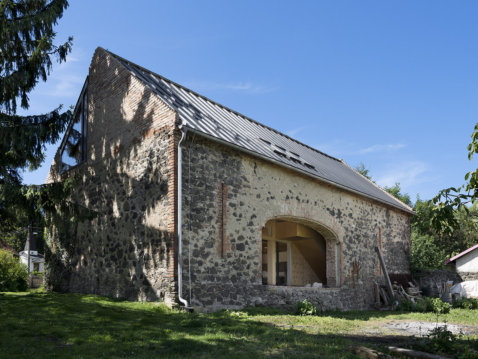
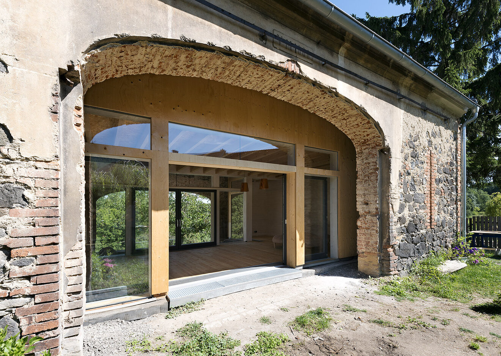
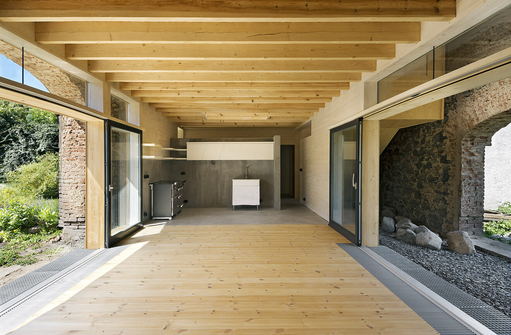
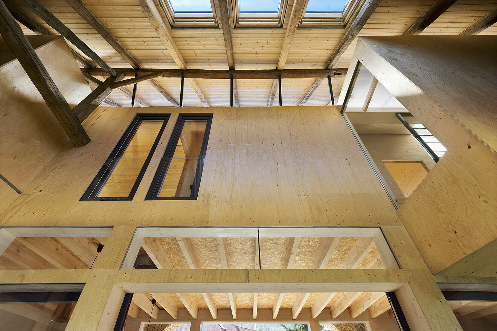
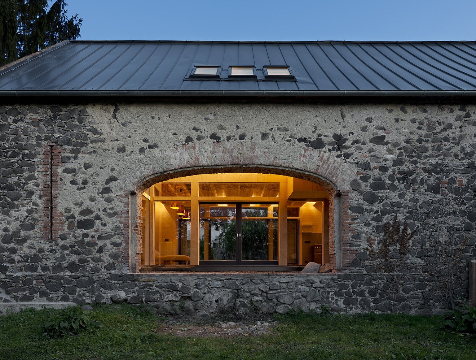
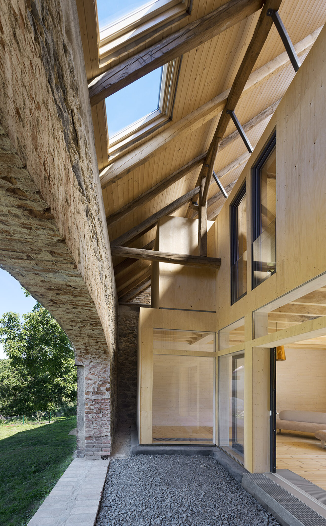
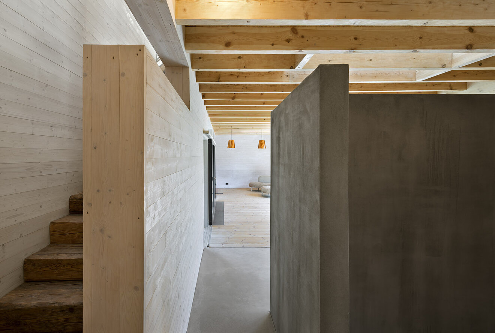
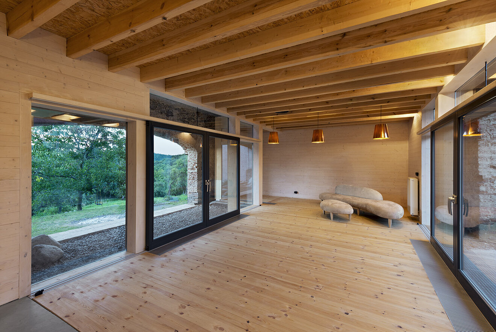
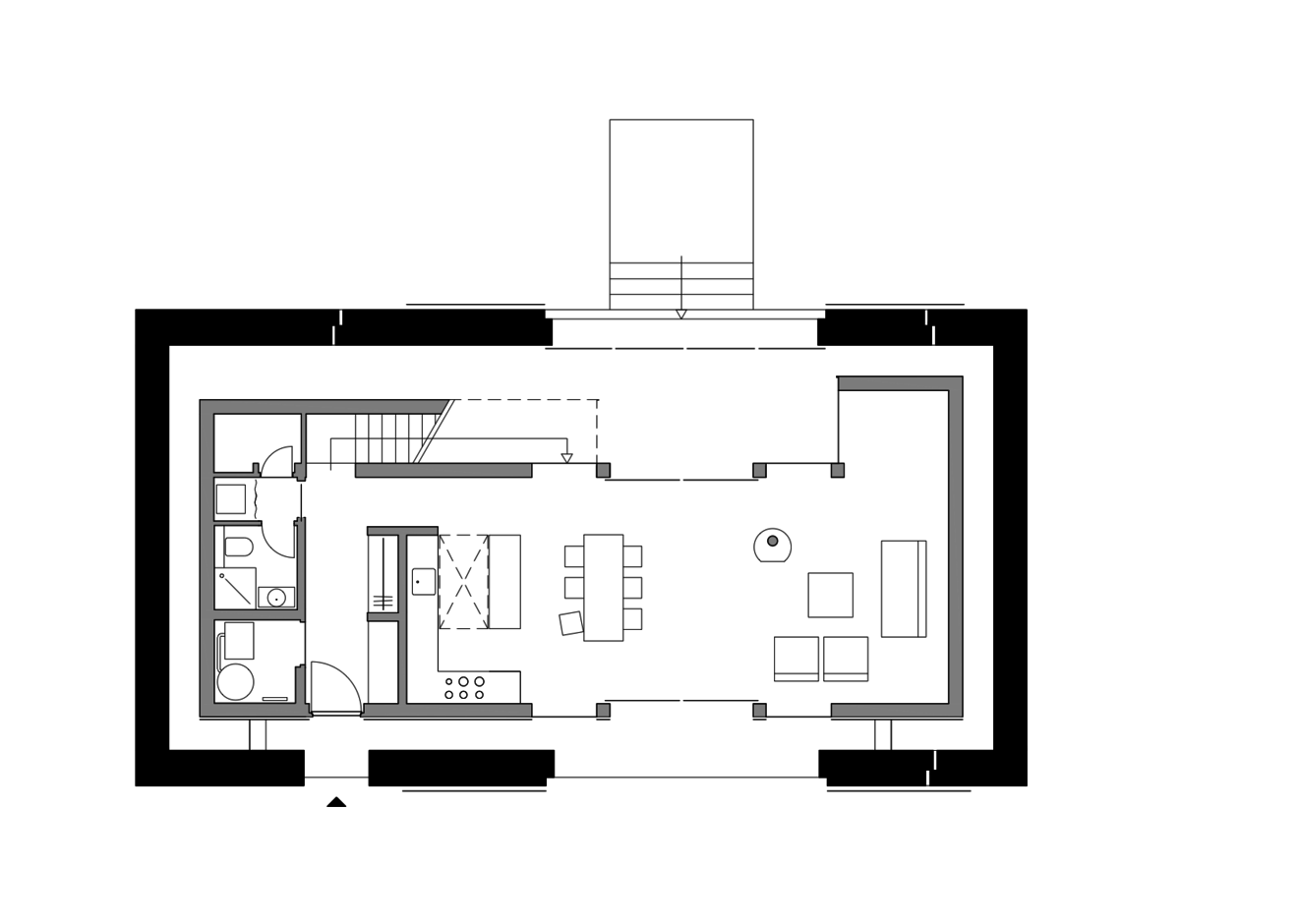
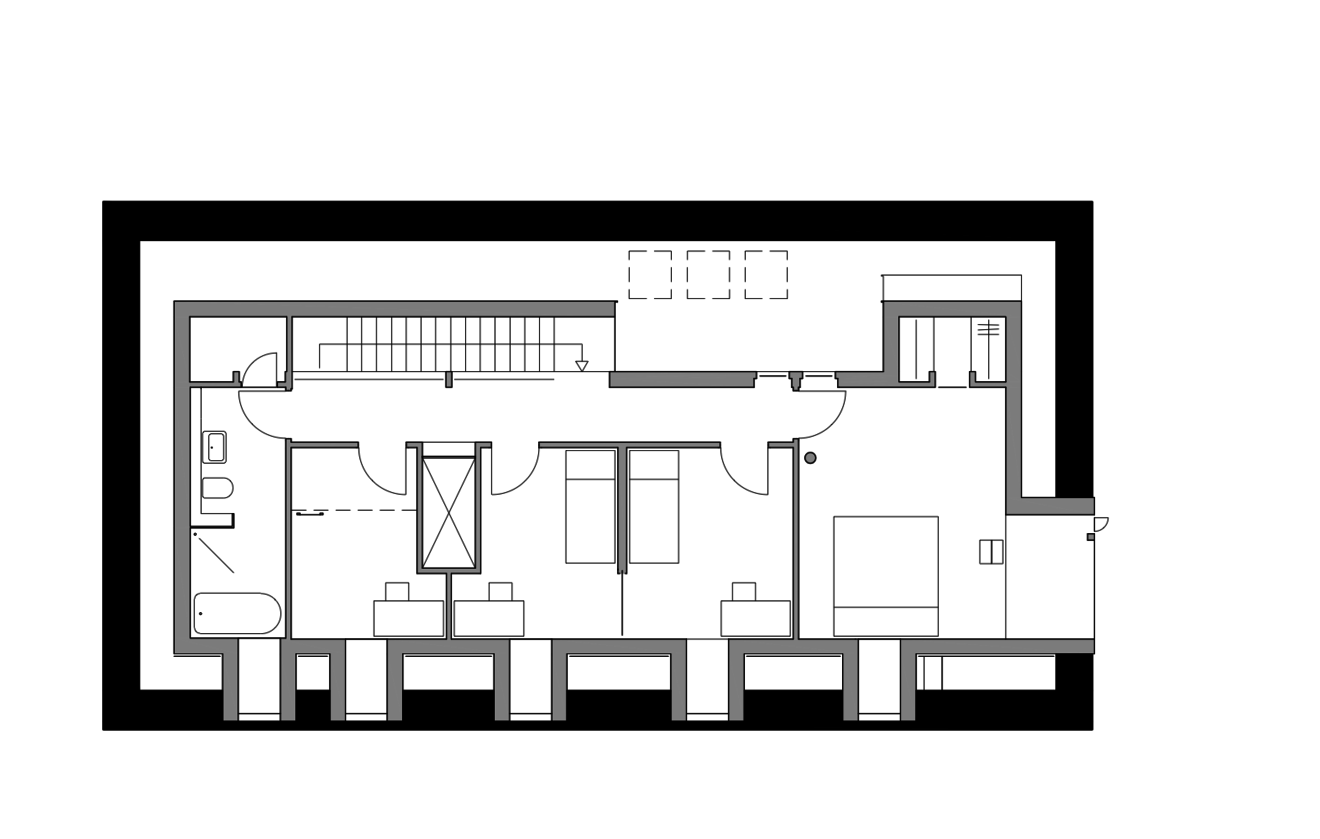
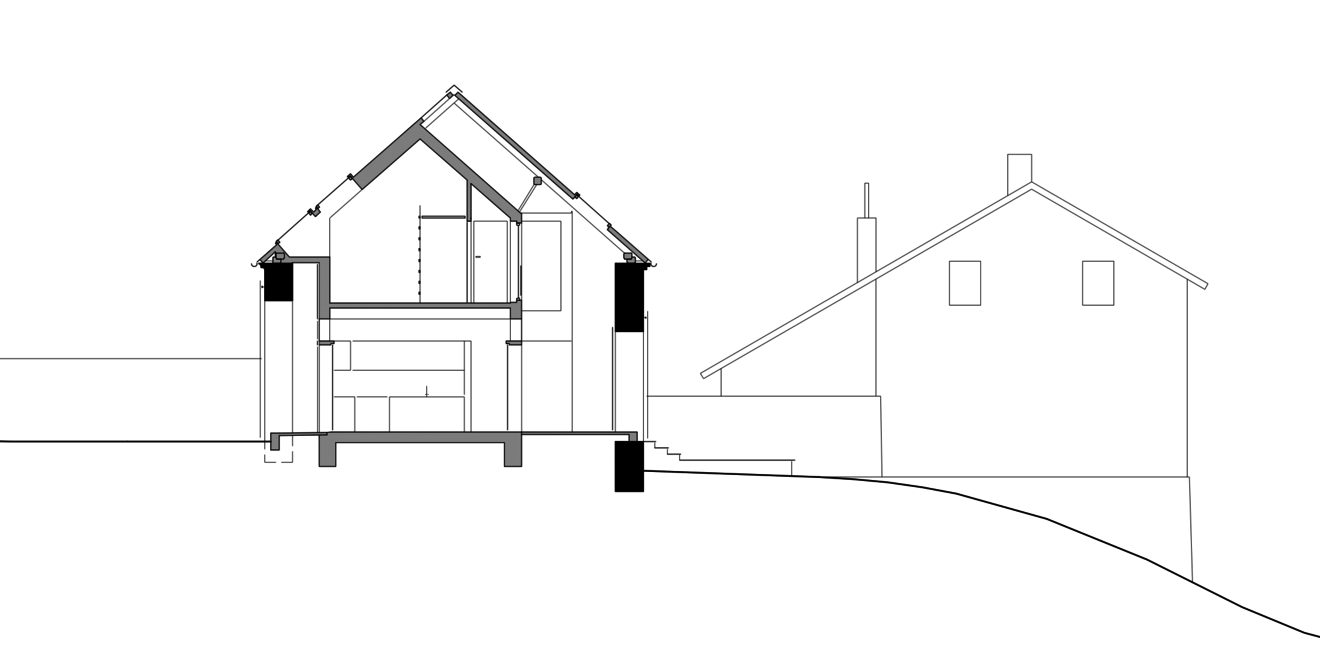
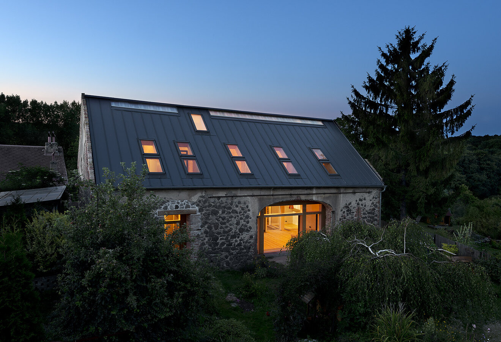
Location: Bilka, Czech Republic
Client: private
Living Area: 168 m²
Completion: 2012
Photos Ester Havlová
Awards
Czech Architecture Award 2016 - Velux Award for best use of daylight | Häuser Award 2014 – Honorable Mention & Readers Choice | DEUBAU-Award 2014 – Nomination | Hans Schaefers Award 2013 – Honorable Mention | Grand Prix Architektu 2013 – Honorable Mention
This building was converted into a family home by adding a new house inside a derelict barn. Thus, the character of the old stone structure could be maintained, while offering comfortable modern spaces for living. The many views, connecting interior, exterior and the space in-between add spacial qualities to the house. In addition, the gap between old and new also enhances its energetic values. The barn find itself in a symbiotic relationship with the new addition which, in turn, gets some of the old buildings’ DNA by re-using original materials. Instead of being discarded, the place begins a new chapter by developing its identity.