Čilá Barn
Barn Conversion
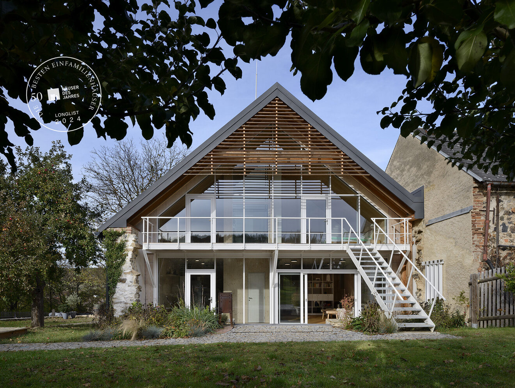
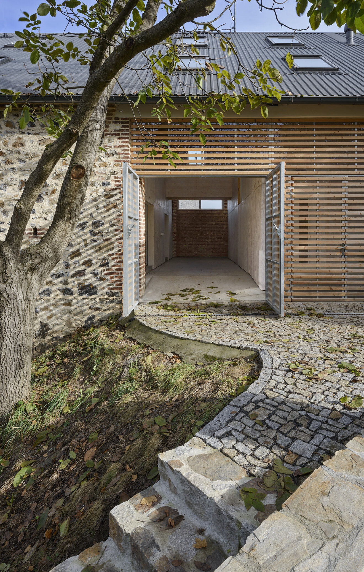
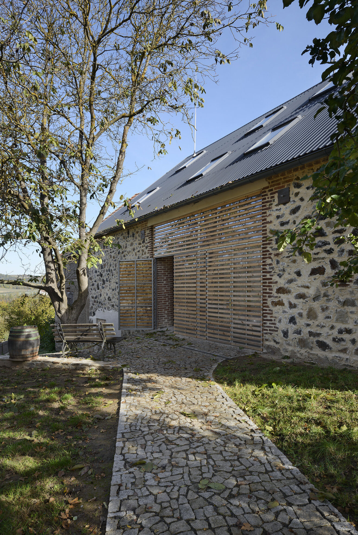
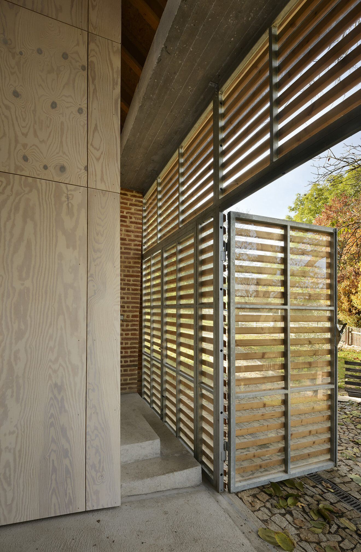
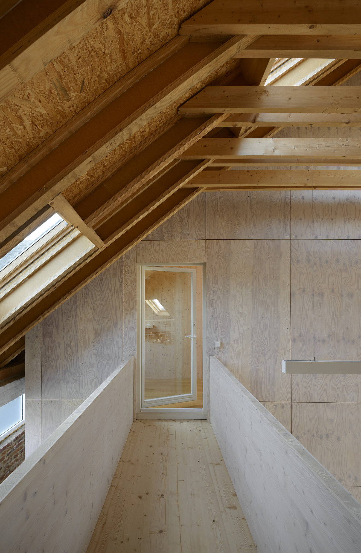
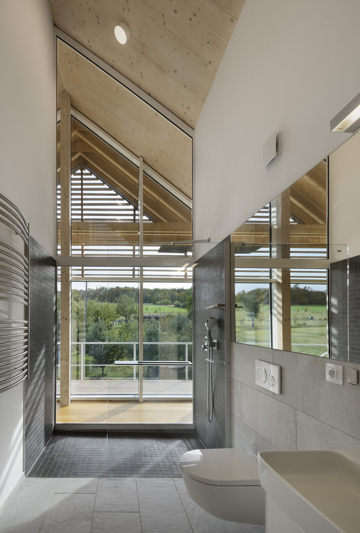
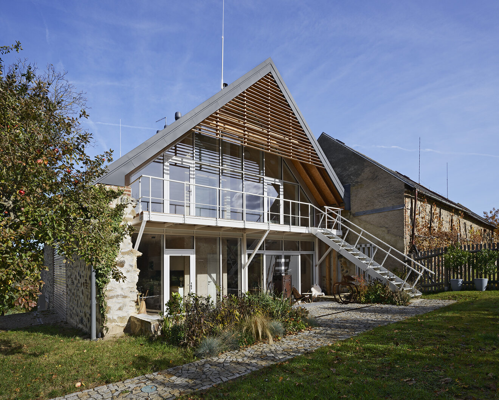
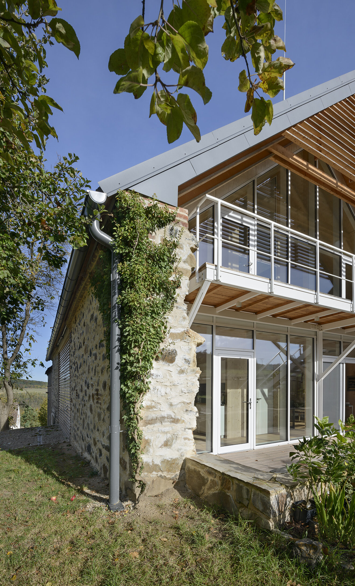
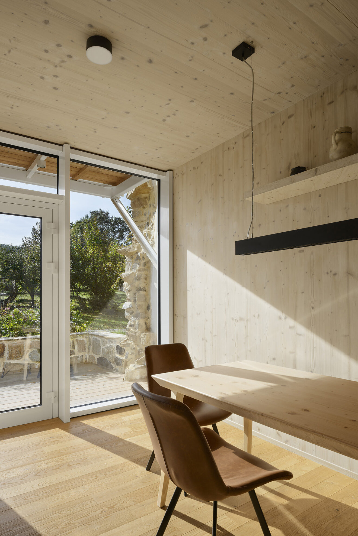
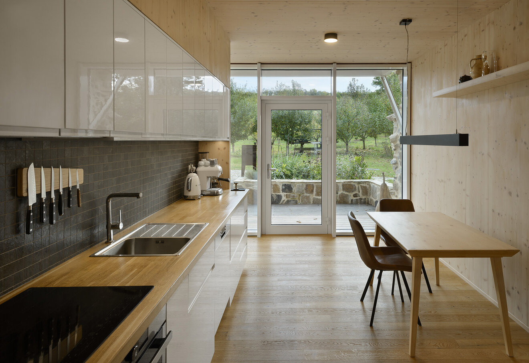
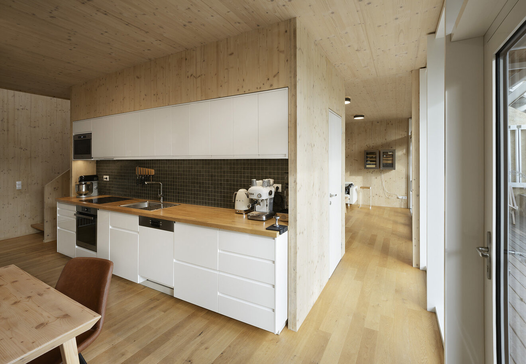
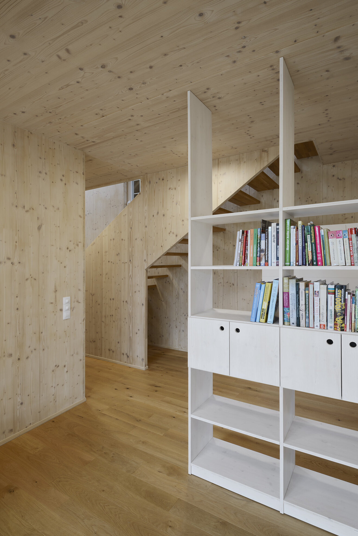
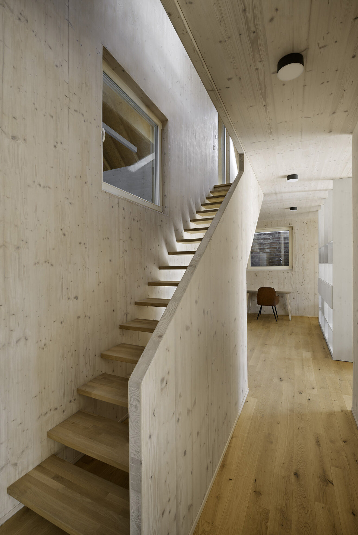
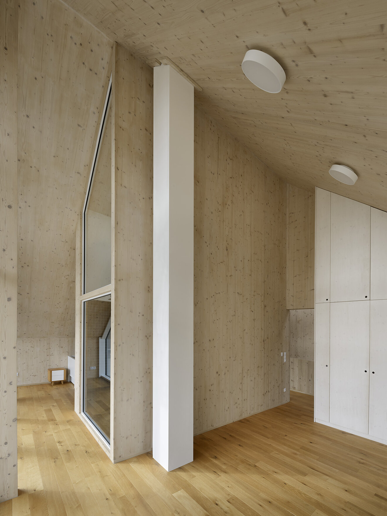
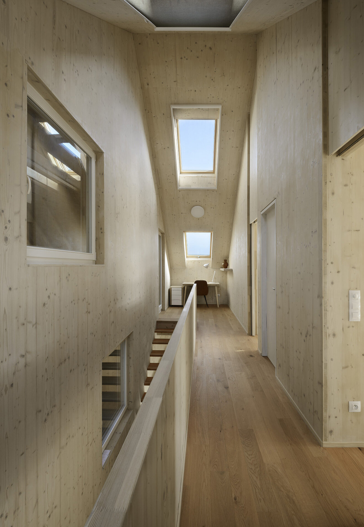
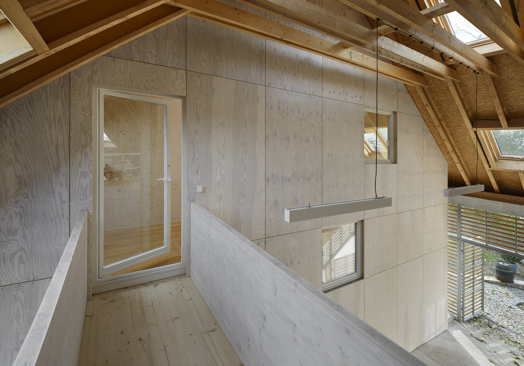
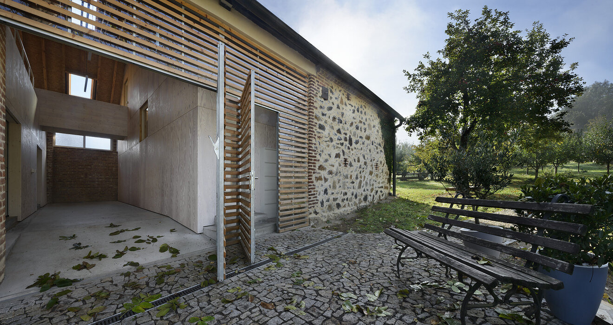
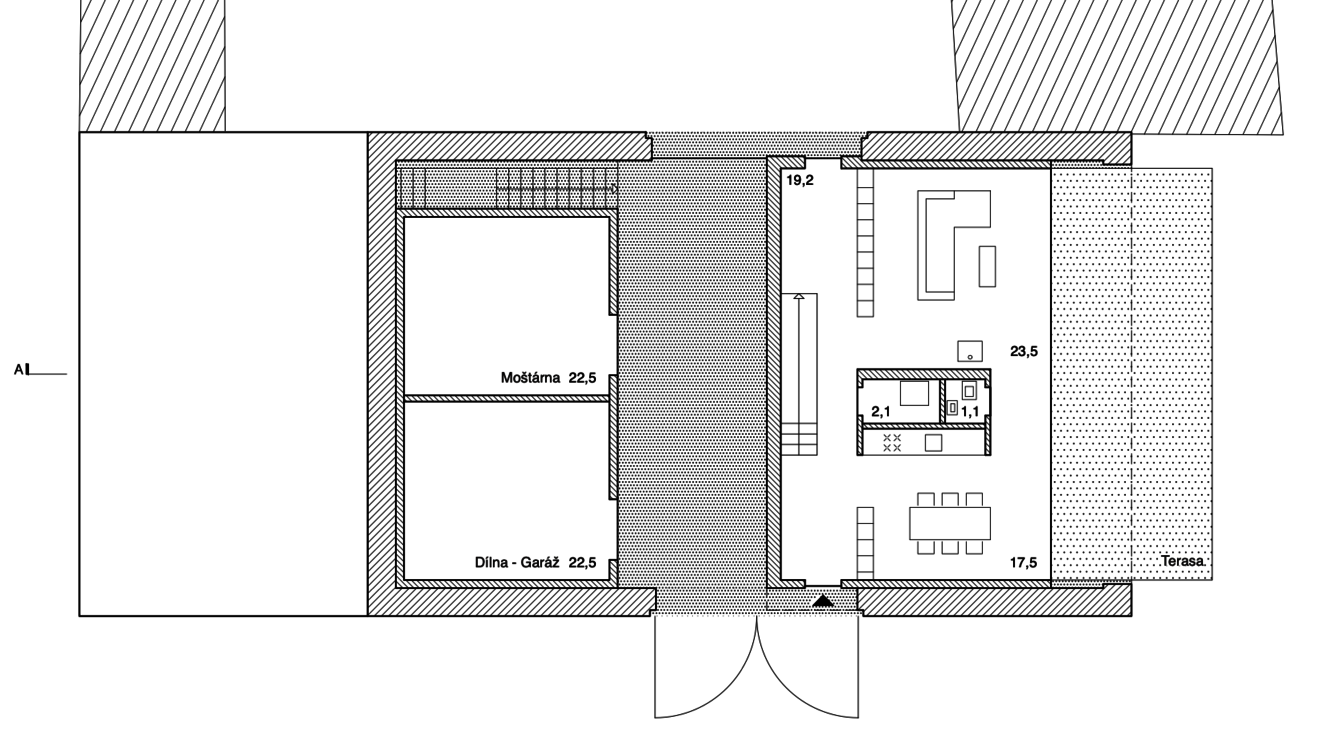
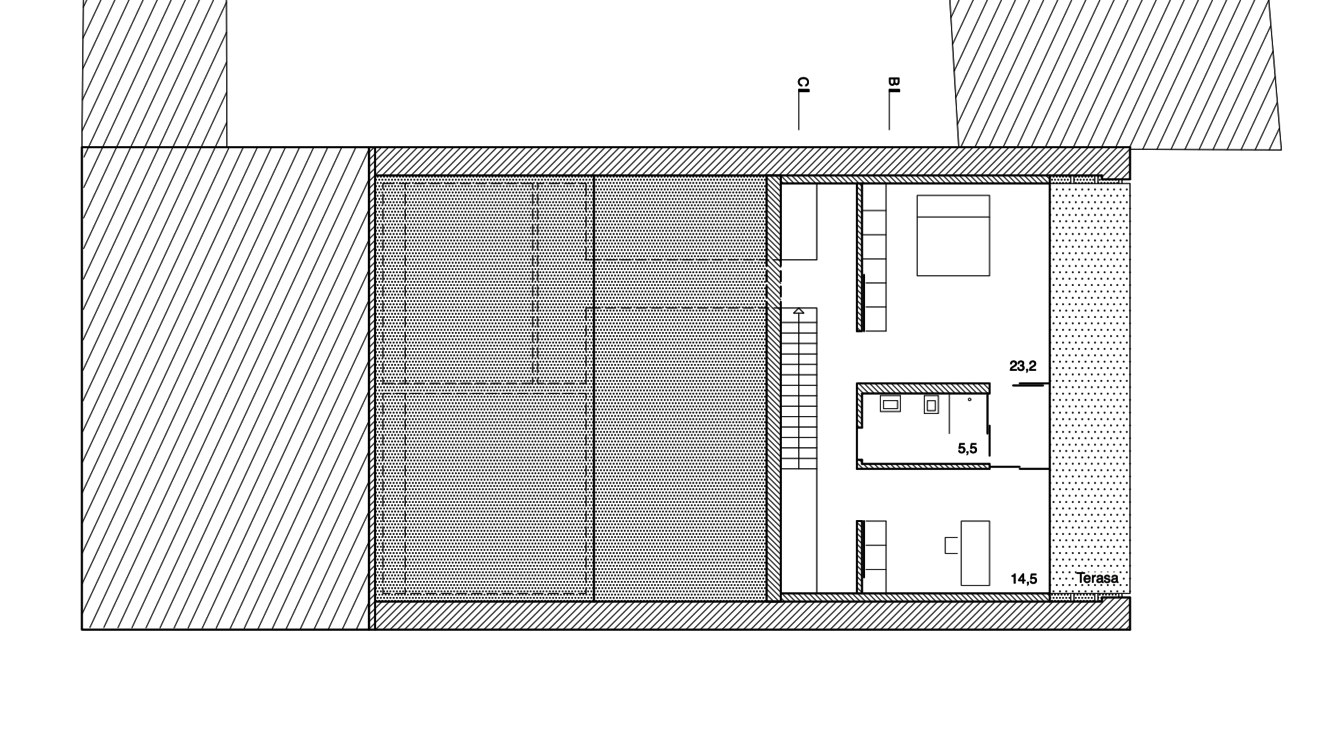
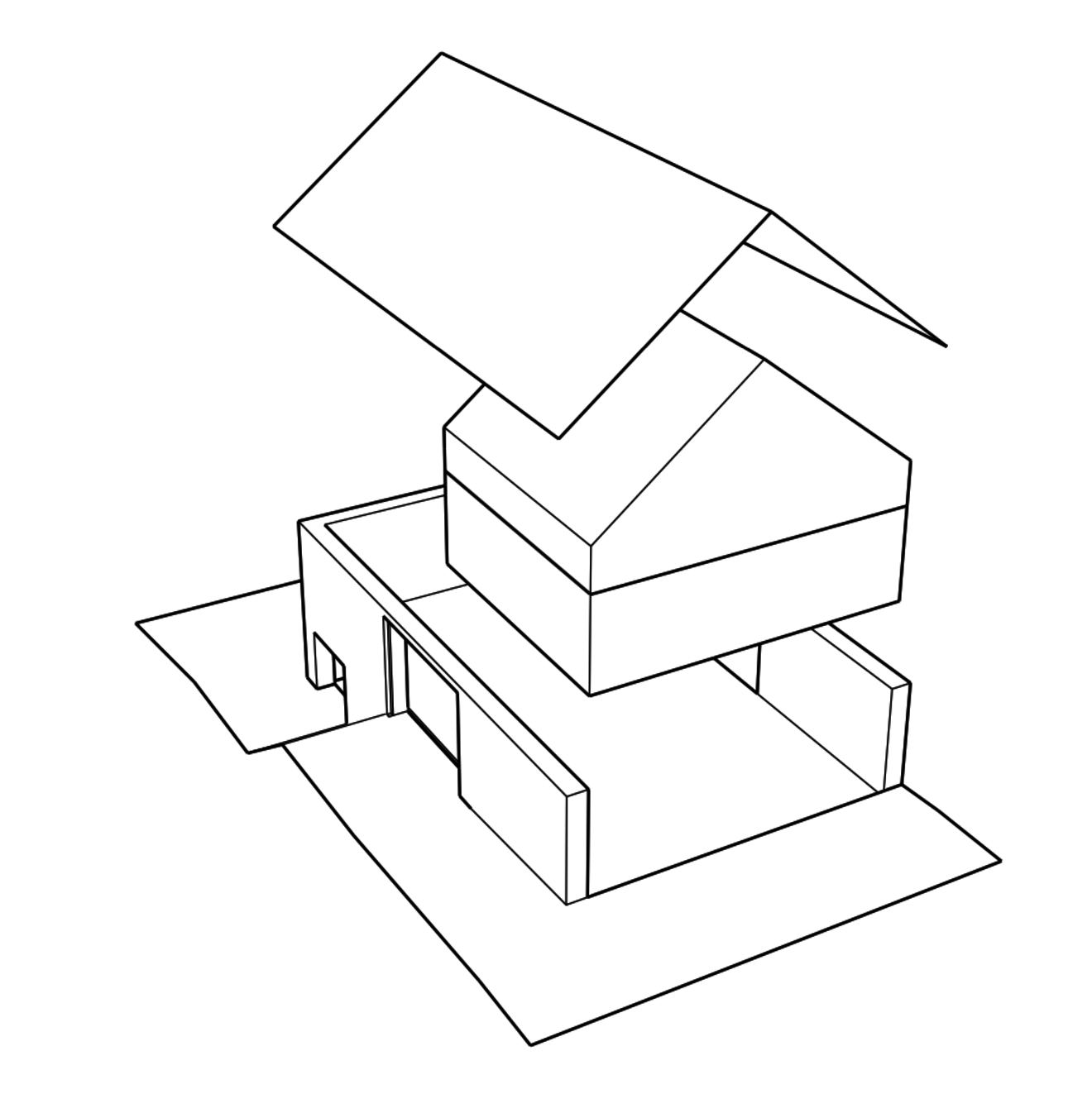
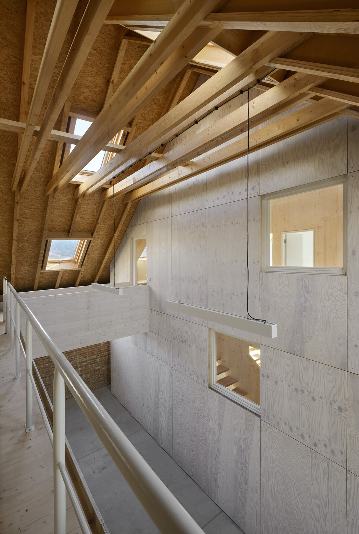
Location: Čilá, Tschechische Republik
Usable Area: 275 m²
Completion: 2023
This conversion of a traditional barn was based on the house-in-house principle. A new solid wood construction was used between the existing walls. The southern facade has been mostly demolished, allowing an uninterrupted view of the landscape. The interior is structured by a central technical and sanitary core, the living area is closed off to the rear by the vertical access. The rear part of the barn serves as a workshop and cider factory and was built in the same way. The building is heated using an air-to-water heat pump and draws its drinking water from its own well.