Keilugrandi Living Quarter
Housing Development
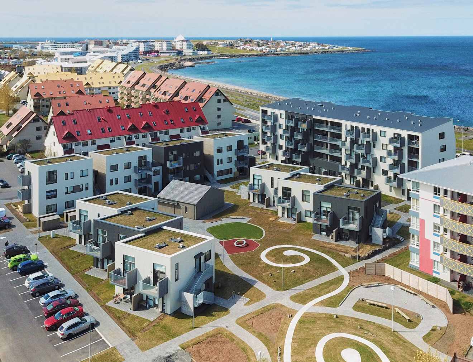
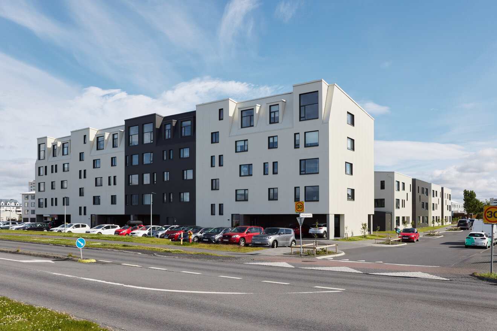
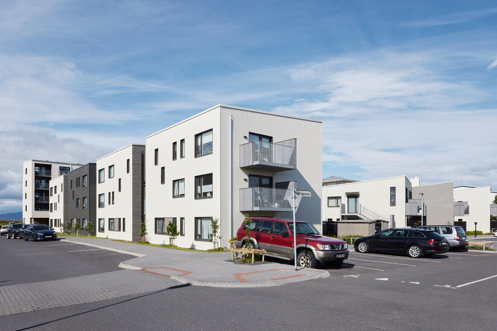
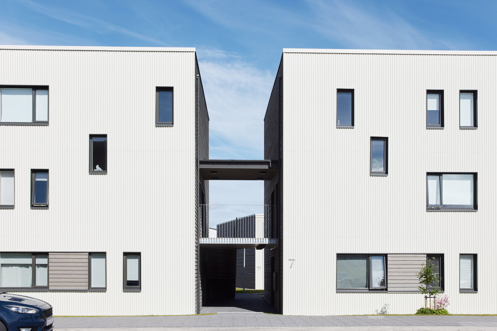
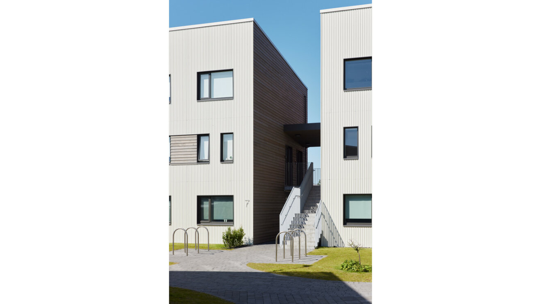
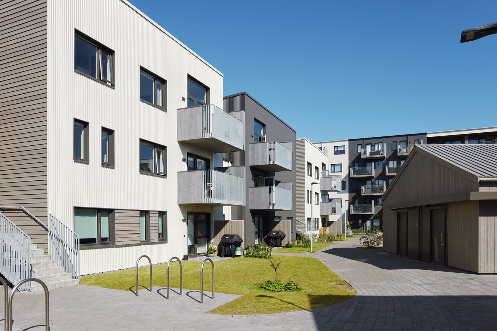
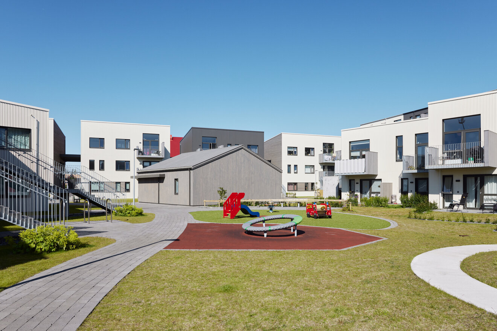
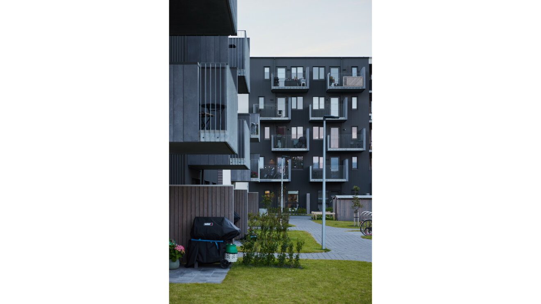
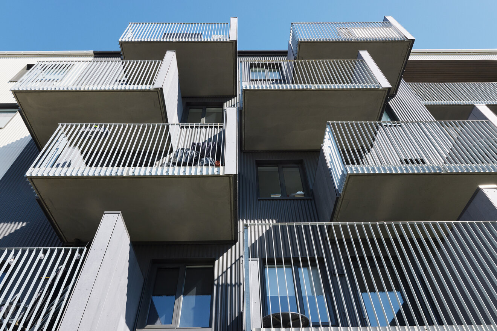
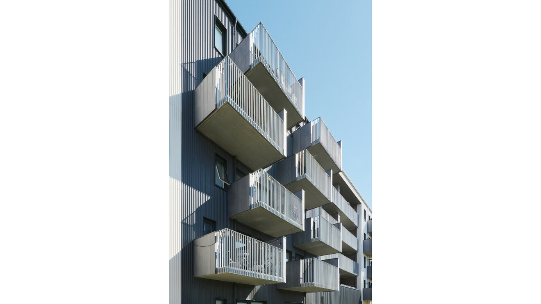
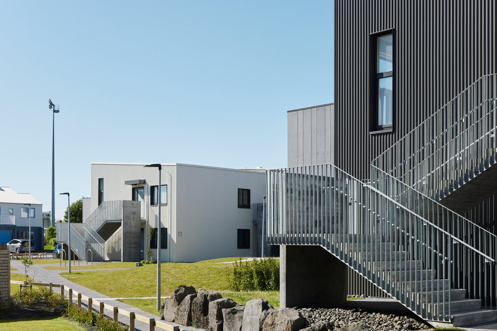
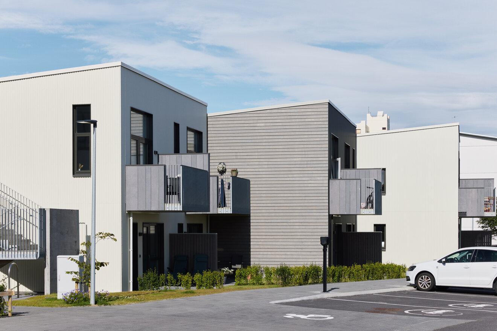
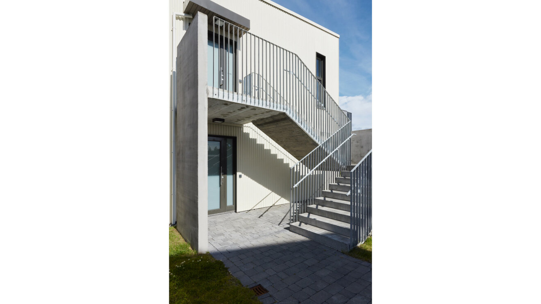
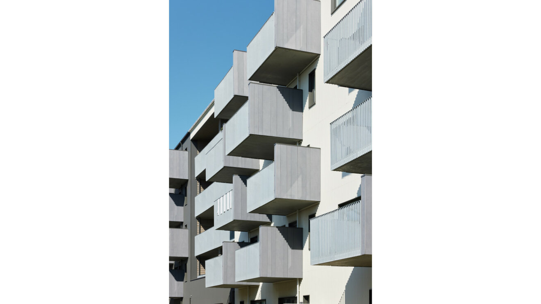
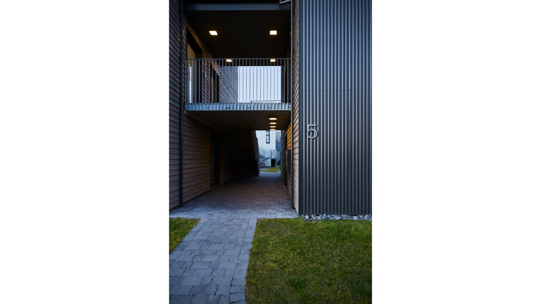
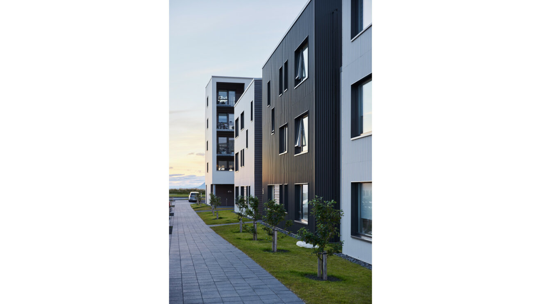
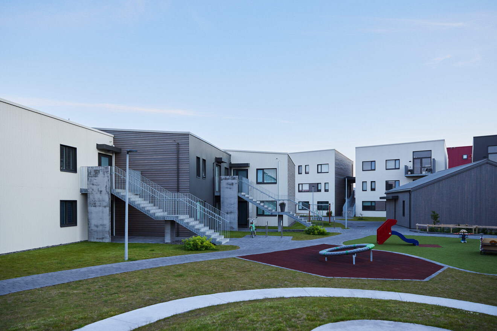
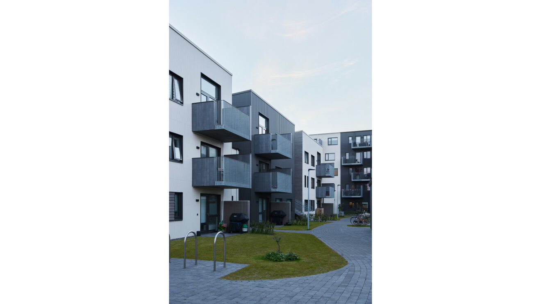
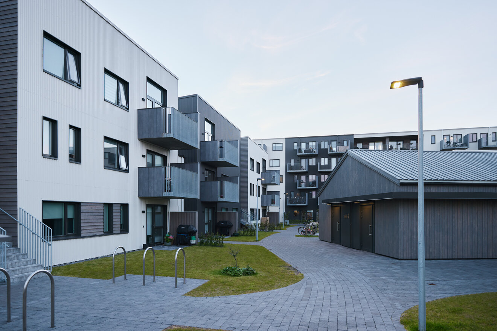
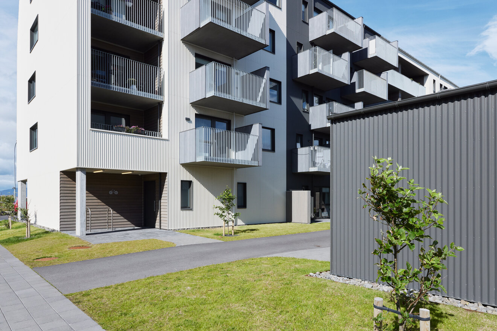
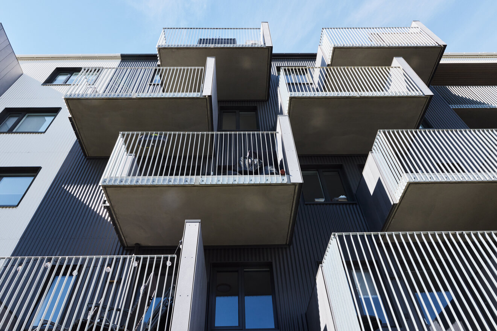
Location: Keilugrandi 1-11, Reykjavik
Client: Búseti hf.
Apartments: 78
Building size 6,660 m²
Completion: 2020
The Keilugrandi 1-11 property is located northwest of Reykjavik and is in close proximity to the sea. A2F designed 78 new apartments for the Búseti housing cooperative. They are spread across four buildings, each with two to five floors. The five-storey building faces north and serves as a barrier against wind and noise. The other buildings form a common garden in which a community center is located in the immediate vicinity of a playground. It forms the heart of the residential complex, is a bicycle workshop, meeting point and place to linger.
The apartments vary in size: from studio to 5-room apartments. The aim was to achieve a mix in terms of age, family size and stage of life. The smaller to medium-sized apartments are in the five-storey structure, while the larger residential units are in the smaller buildings. These are directly related to the courtyard and garden area.
A lot of value was placed on a sustainable and rational construction. All bathrooms are fully equipped modules that only had to be set up in the individual apartments on site. The balconies are also prefabricated and their arrangement serves as a design element.