Hraunbær Bæjarháls
New Development Plan for Árbær
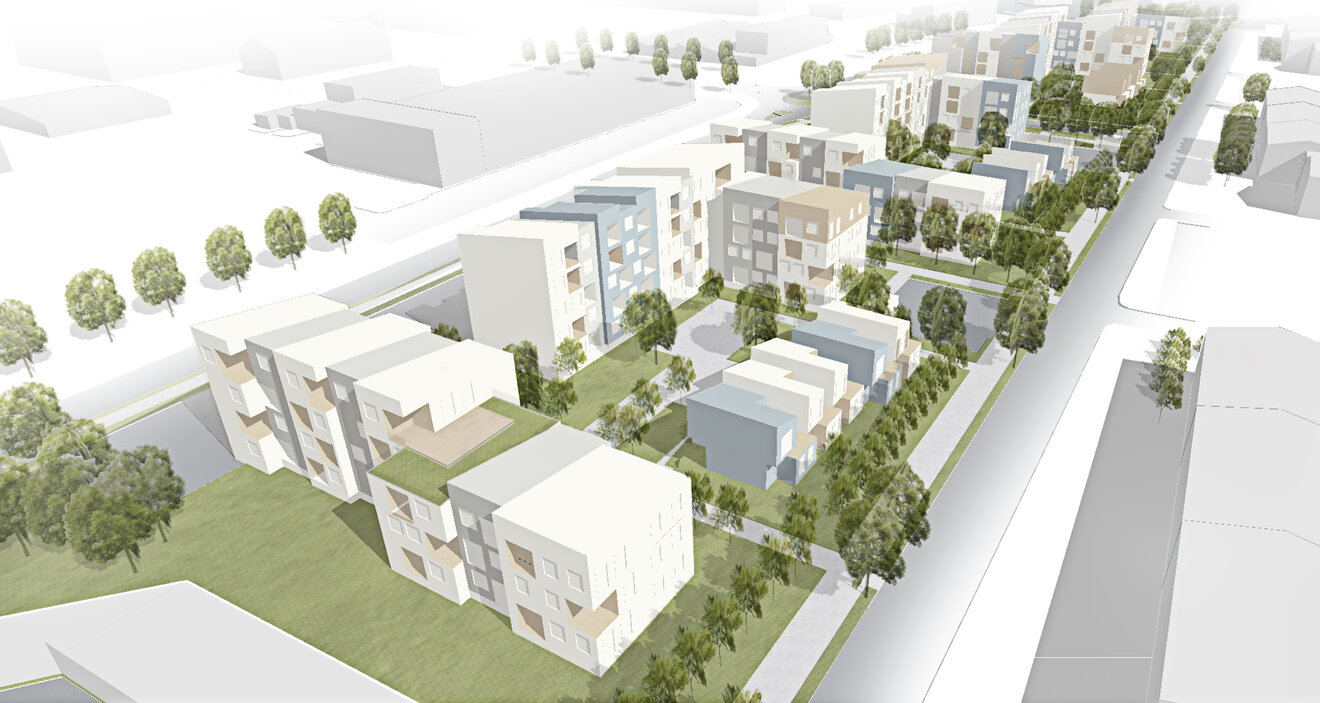
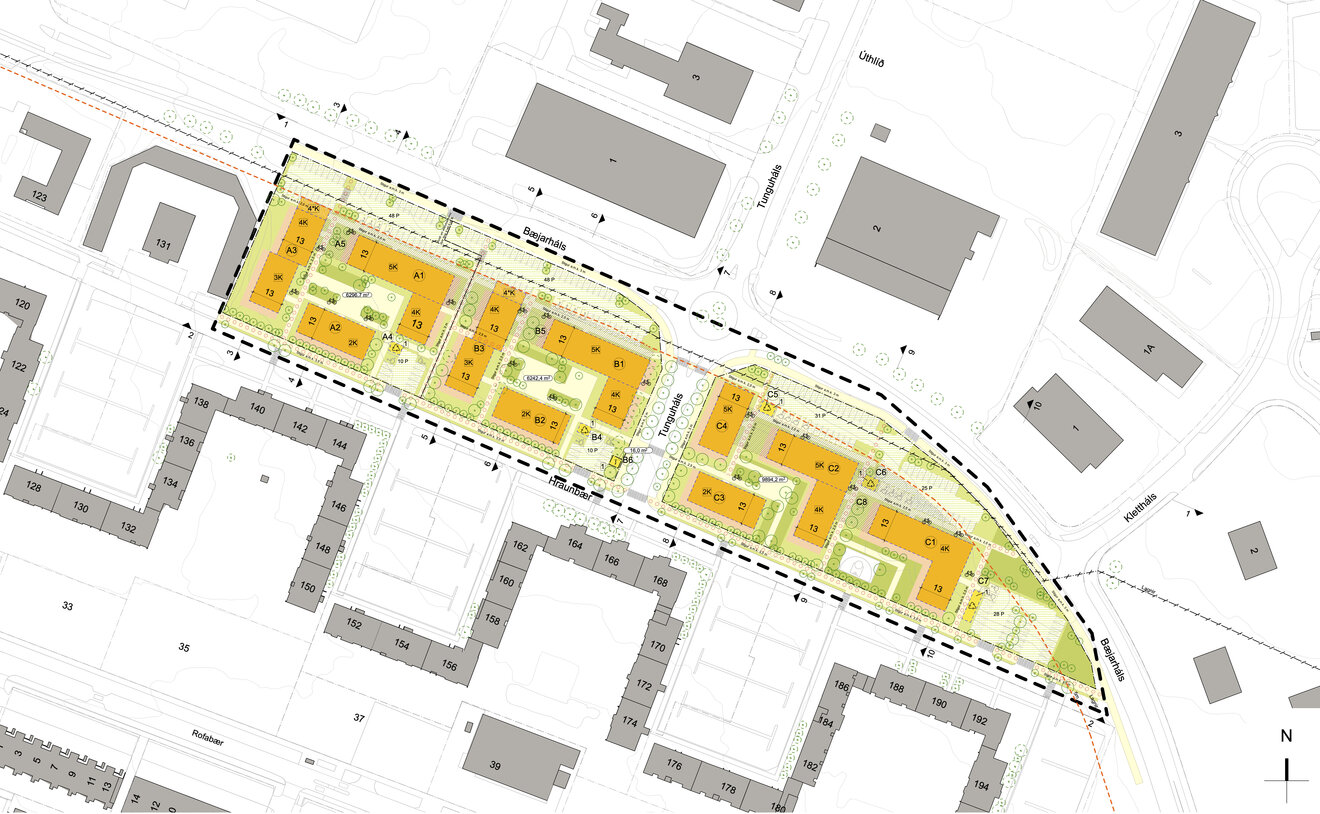
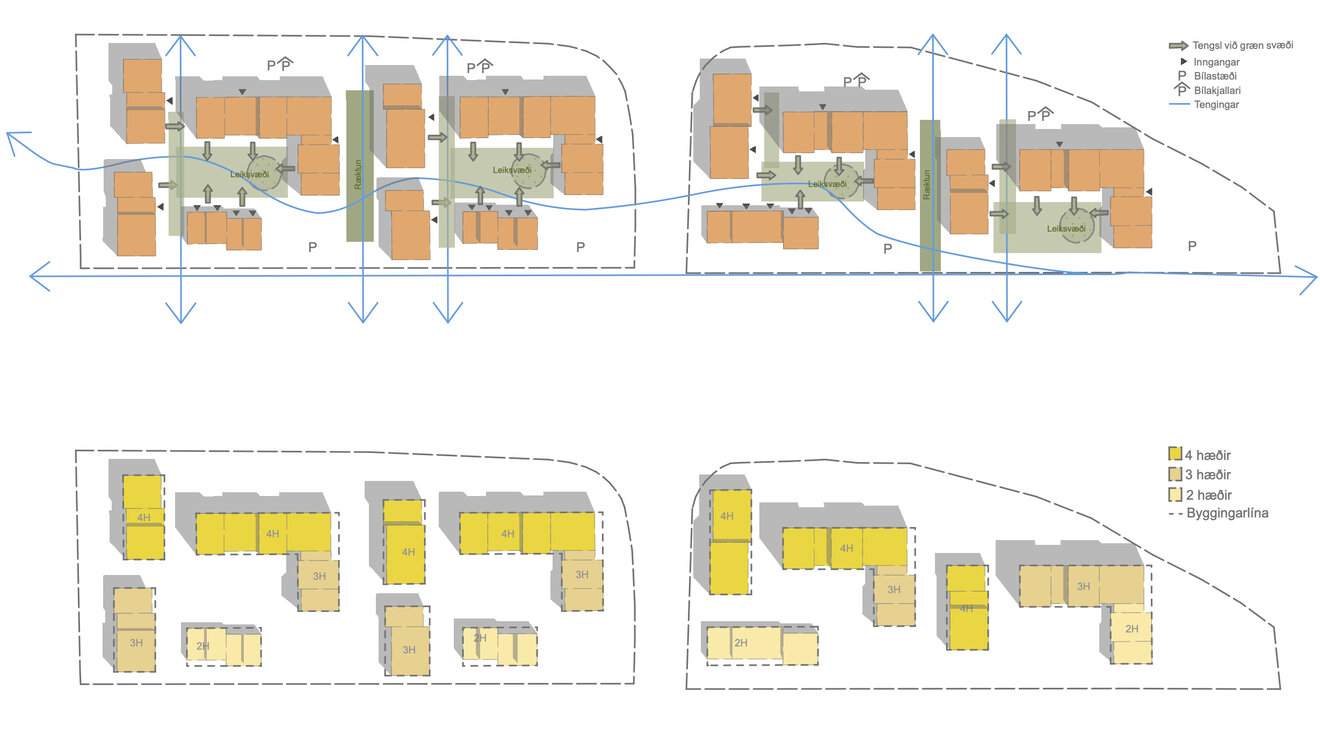
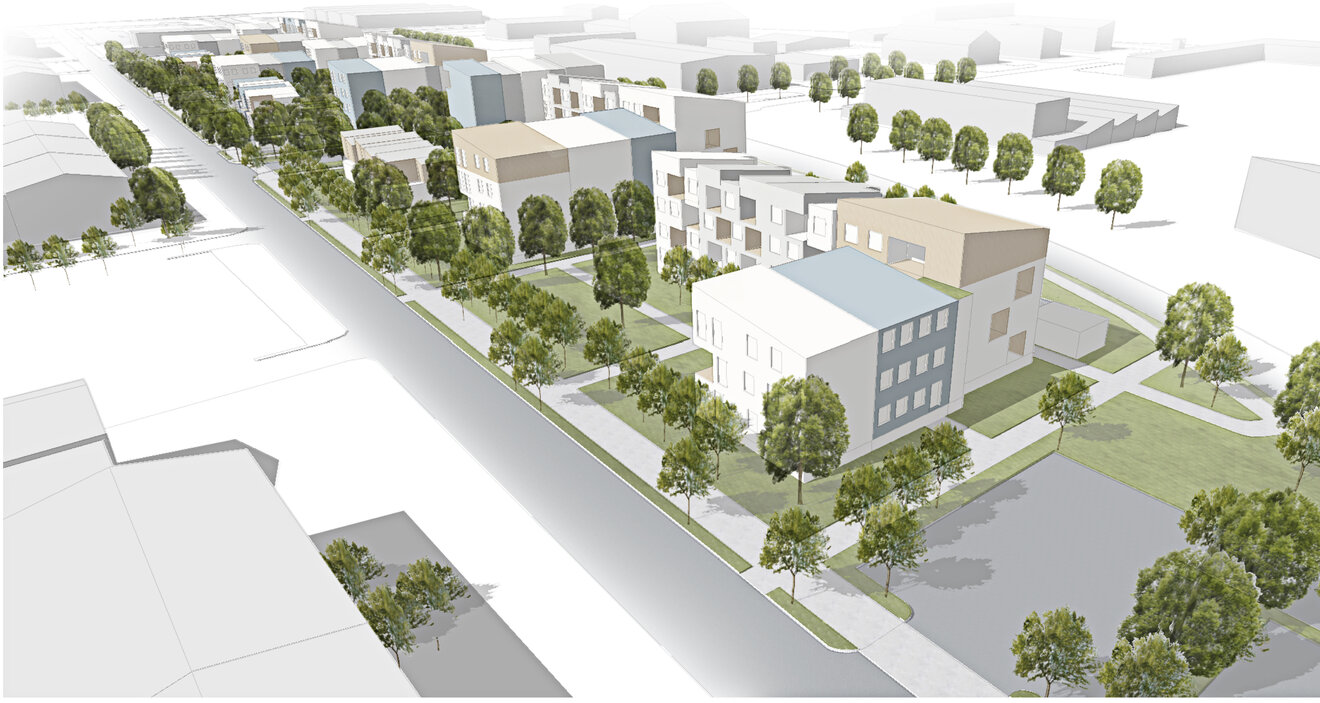
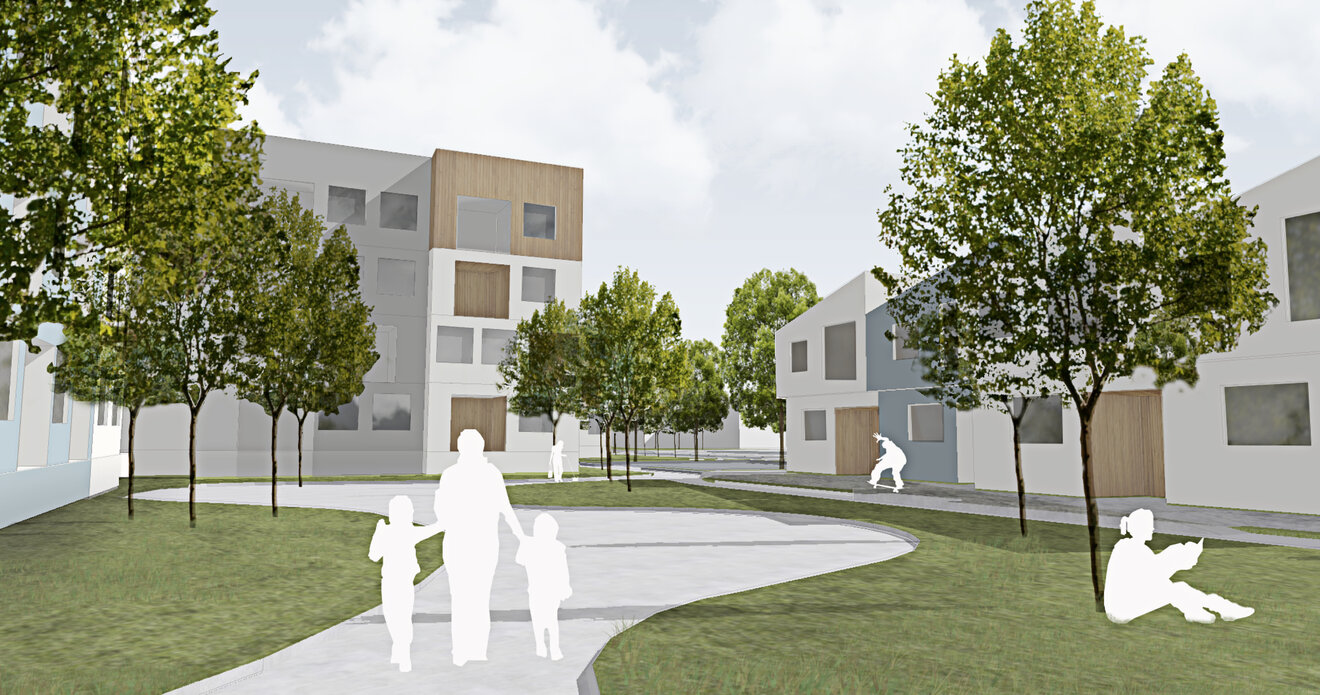
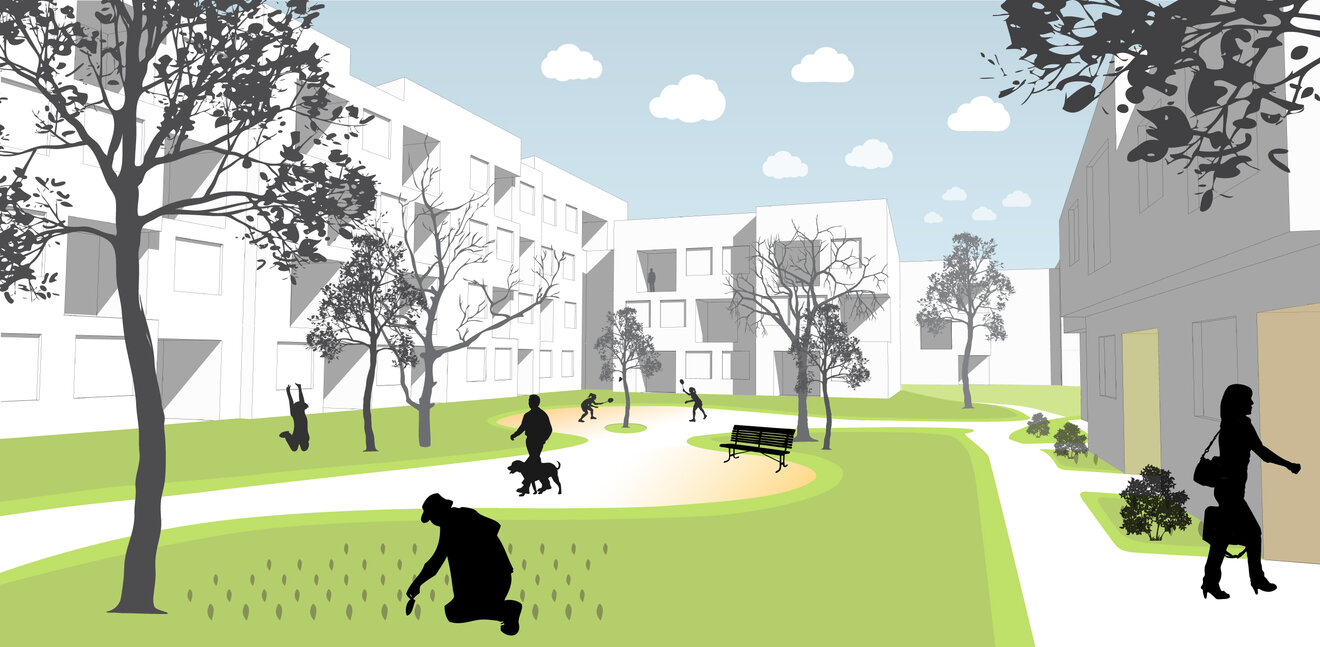
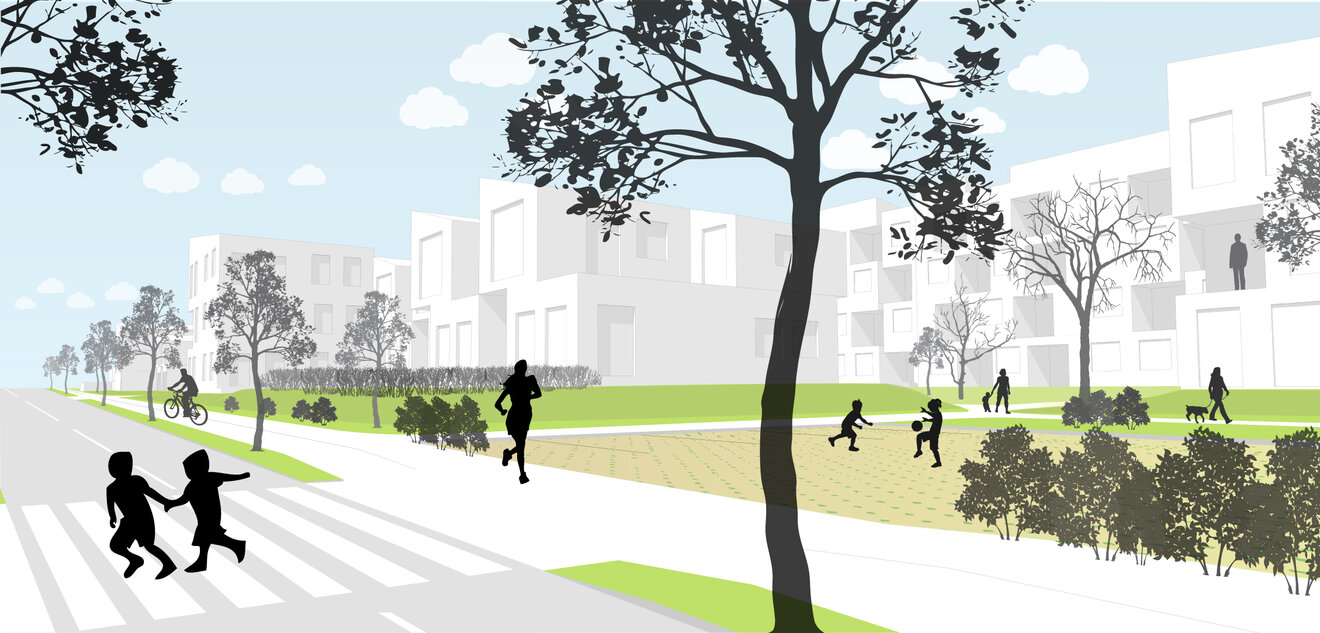
Location: Hraunbær and Bæjarháls, Reykjavík
Client: Reykjavik City Planning Department
215 residential units Planning area: 2.23 ha
Development plan Completion: 2018
The planning area is located in the Árbær district and is very well connected to public transport and the existing footpath and cycle path systems.
The area is shaped by Bæjarháls to the north and Hraunbær to the south. A total of up to 215 new apartments of various sizes are planned. The existing residential structure is characterized by relatively equal-sized residential units. With a more diverse and varied range of new apartments, the area will be strengthened in its entirety and different user groups will be addressed.
The planning area is divided into 3 lots, each with two to five building lots. The buildings are structured around open gardens and playgrounds and define a clear street space. The arrangement of the buildings generally contributes to an increase in the spatial quality of the entire area, with new views and pathways connecting to the existing ones.
The building heights are staggered from north to south, with five-storey apartment buildings in the north and two-storey terraced houses along the existing residential street Hraunbær. Three to four-storey structures mediate between them. The building masses are broken up to ensure a human scale. The pent roofs lean against the existing buildings. A certain number of areas for natural rainwater infiltration must be proven by later planning.