Farm Conversion
Brandenburg, Germany
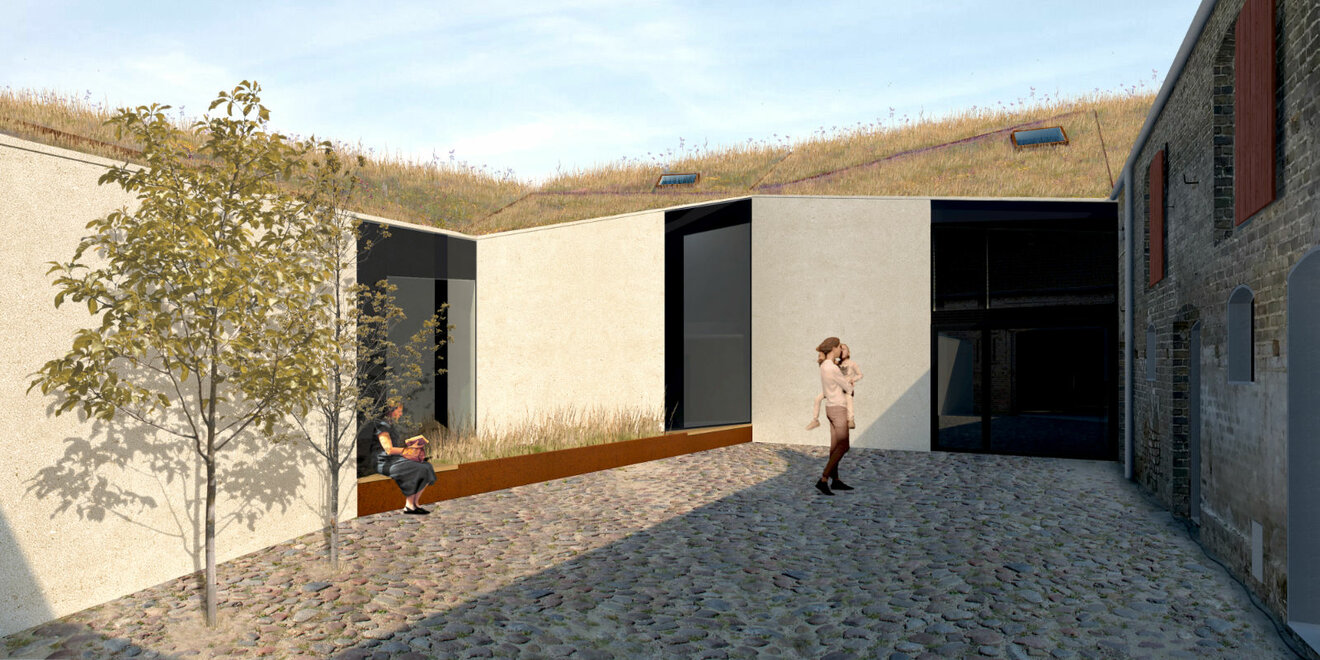
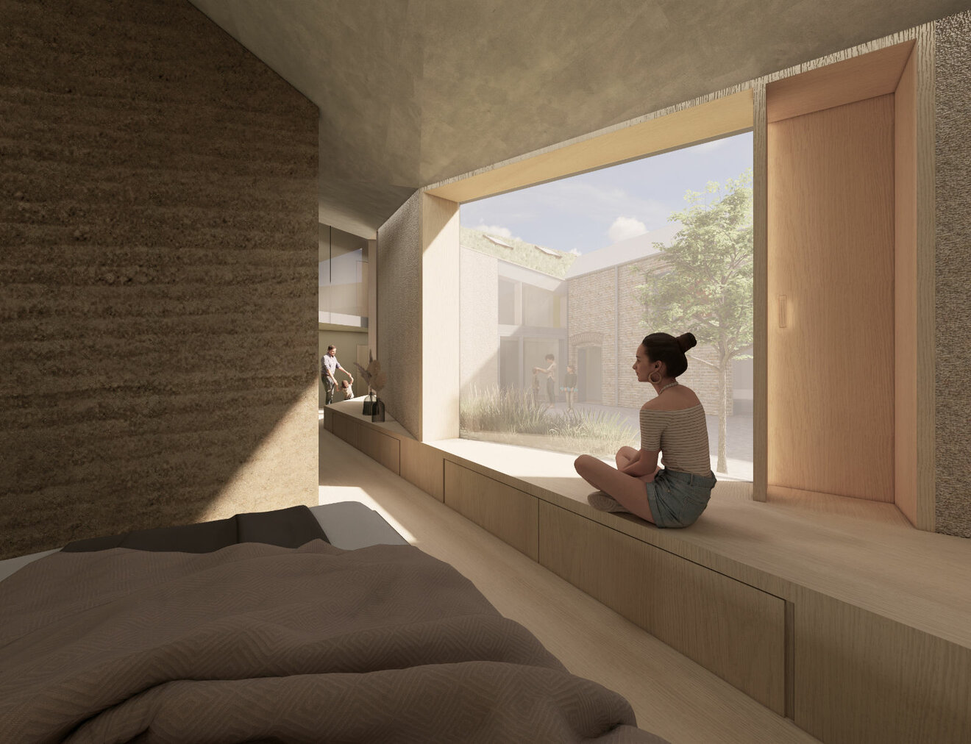
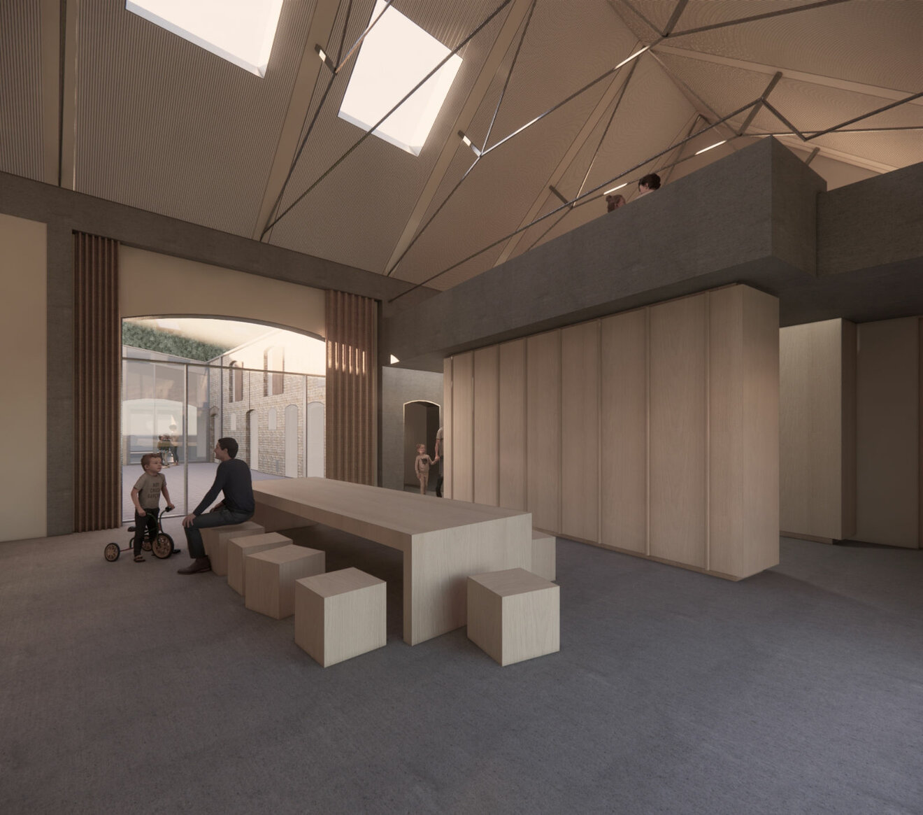
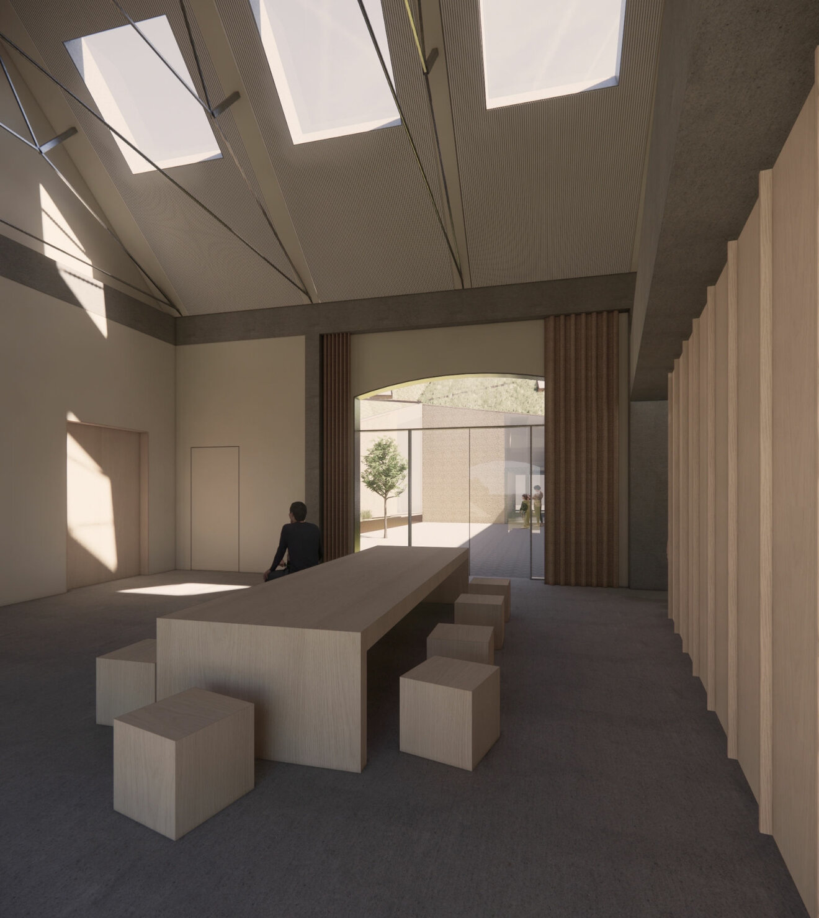
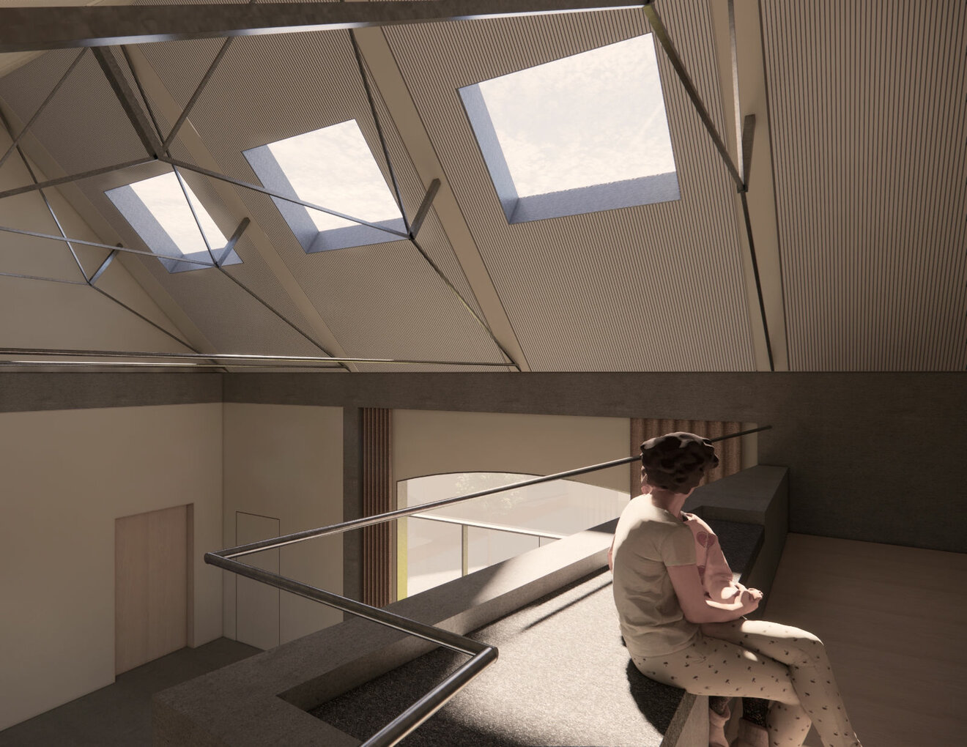
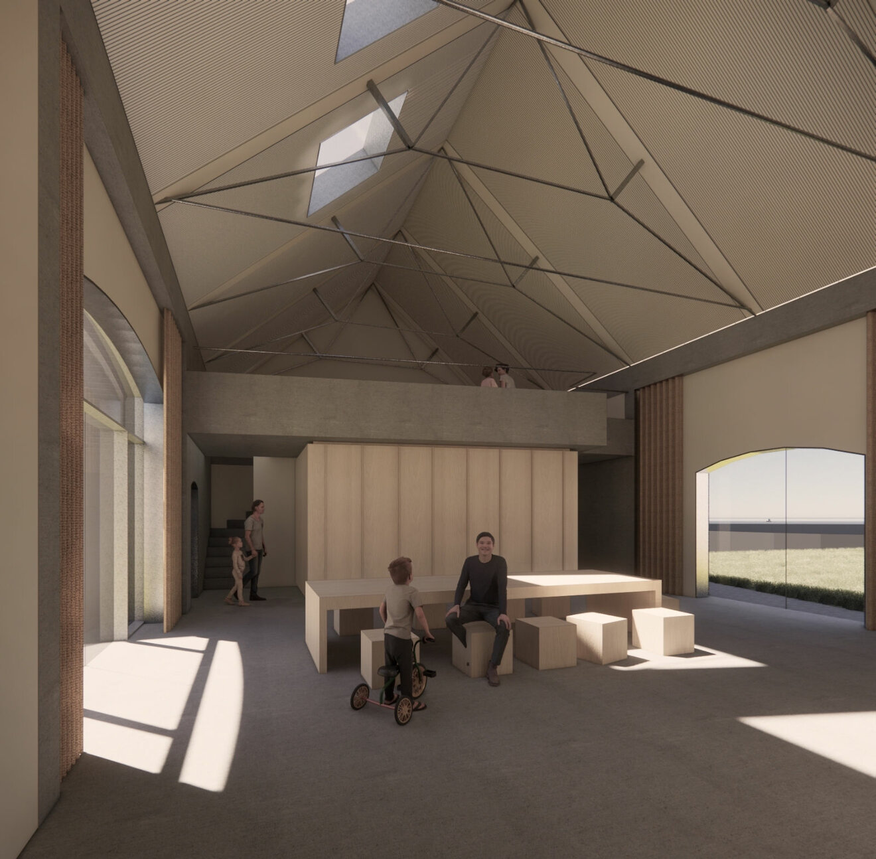
Location: Brandenburg, Germany
Client: private
Building size: 760 m²
Completion: 2024
This conversion of a classic 3-sided farm complements an existing historic barn and stable with new building parts. The result is a combination of historical parts of the building and modern geometries with a minimalistic design. A haptically stimulating choice of materials creates living areas with a high quality.
The polygonal addition is planned with a sloping green roof and creates a closed courtyard area. The interior is characterized by rammed earth and clay plaster walls. The barn is completely gutted and a new supporting structure enables a column-free room. The ground-level areas form the dining and kitchen area. Additional living areas are located on a gallery to the rear.